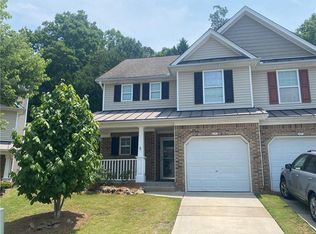Closed
$479,900
912 Springharbor Rdg, Woodstock, GA 30188
4beds
2,325sqft
Single Family Residence
Built in 1995
0.76 Acres Lot
$486,800 Zestimate®
$206/sqft
$2,430 Estimated rent
Home value
$486,800
$453,000 - $526,000
$2,430/mo
Zestimate® history
Loading...
Owner options
Explore your selling options
What's special
This beautiful 4-bedroom, 3-bathroom home offers a perfect blend of luxury and comfort with an updated kitchen featuring granite countertops, stainless steel appliances, beautiful cabinetry and a spacious custom pantry, a dining room that has amazing storage and shelving and the living room has a stunning hand forged custom fireplace screen. With three large bedrooms and two full bathrooms on the main floor and another flex space or large bedroom with a full bathroom on the terrace level, this home offers flexibility and convenience for all your needs. The large laundry room offers shelving and ample storage space and there is another space for an office or workout area. The separate 900 square foot workshop has electricity and heating/air conditioning and is a hobbyist's dream. The covered and screened back porch overlooks a beautiful and private back yard that has a rock water fountain and fire pit area that is perfect for entertaining. With a brand-new water heater and an owner who is an HVAC professional contractor, this home is impeccably maintained. The roof and HVAC system are both 10 years old. Don't miss out on this rare opportunity to own your own slice of paradise!
Zillow last checked: 8 hours ago
Listing updated: June 26, 2024 at 09:48am
Listed by:
Donna Munger 404-783-3456,
Atlanta Communities
Bought with:
William S Green, 312782
ERA Sunrise Realty
Source: GAMLS,MLS#: 10299135
Facts & features
Interior
Bedrooms & bathrooms
- Bedrooms: 4
- Bathrooms: 3
- Full bathrooms: 3
- Main level bathrooms: 2
- Main level bedrooms: 3
Dining room
- Features: Separate Room
Kitchen
- Features: Breakfast Bar, Pantry
Heating
- Central, Natural Gas
Cooling
- Ceiling Fan(s), Central Air
Appliances
- Included: Dishwasher, Disposal, Dryer, Microwave, Oven/Range (Combo), Refrigerator, Washer
- Laundry: Other
Features
- Bookcases, Double Vanity, High Ceilings, Master On Main Level, Rear Stairs, Roommate Plan, Split Bedroom Plan, Split Foyer, Tray Ceiling(s), Entrance Foyer, Vaulted Ceiling(s), Walk-In Closet(s)
- Flooring: Hardwood, Laminate, Tile
- Windows: Double Pane Windows
- Basement: Bath Finished,Daylight,Exterior Entry,Finished,Interior Entry
- Number of fireplaces: 1
- Fireplace features: Family Room
- Common walls with other units/homes: No Common Walls
Interior area
- Total structure area: 2,325
- Total interior livable area: 2,325 sqft
- Finished area above ground: 1,672
- Finished area below ground: 653
Property
Parking
- Total spaces: 4
- Parking features: Attached, Basement, Detached, Garage, Garage Door Opener, Side/Rear Entrance
- Has attached garage: Yes
Features
- Levels: Two
- Stories: 2
- Patio & porch: Deck, Porch, Screened
- Exterior features: Water Feature
- Waterfront features: No Dock Or Boathouse
- Body of water: None
Lot
- Size: 0.76 Acres
- Features: Cul-De-Sac, Level, Private
Details
- Additional structures: Garage(s), Workshop
- Parcel number: 15N15B 144
Construction
Type & style
- Home type: SingleFamily
- Architectural style: Craftsman
- Property subtype: Single Family Residence
Materials
- Concrete, Stucco, Wood Siding
- Foundation: Slab
- Roof: Composition
Condition
- Resale
- New construction: No
- Year built: 1995
Utilities & green energy
- Electric: 220 Volts
- Sewer: Septic Tank
- Water: Public
- Utilities for property: Cable Available, Electricity Available, High Speed Internet, Natural Gas Available, Phone Available, Water Available
Green energy
- Energy efficient items: Appliances
- Water conservation: Low-Flow Fixtures
Community & neighborhood
Security
- Security features: Carbon Monoxide Detector(s), Smoke Detector(s)
Community
- Community features: Playground, Pool, Tennis Court(s), Walk To Schools, Near Shopping
Location
- Region: Woodstock
- Subdivision: Springfield Place
HOA & financial
HOA
- Has HOA: Yes
- HOA fee: $385 annually
- Services included: Swimming, Tennis
Other
Other facts
- Listing agreement: Exclusive Right To Sell
- Listing terms: 1031 Exchange,Cash,Conventional,FHA,VA Loan
Price history
| Date | Event | Price |
|---|---|---|
| 6/26/2024 | Sold | $479,900$206/sqft |
Source: | ||
| 6/17/2024 | Pending sale | $479,900$206/sqft |
Source: | ||
| 6/3/2024 | Contingent | $479,900$206/sqft |
Source: | ||
| 5/15/2024 | Listed for sale | $479,900+182.3%$206/sqft |
Source: | ||
| 5/17/2002 | Sold | $170,000+21.5%$73/sqft |
Source: Public Record | ||
Public tax history
| Year | Property taxes | Tax assessment |
|---|---|---|
| 2024 | $3,744 +2% | $142,556 +2.1% |
| 2023 | $3,669 +8.7% | $139,600 +8.7% |
| 2022 | $3,377 +17.7% | $128,480 +27.1% |
Find assessor info on the county website
Neighborhood: 30188
Nearby schools
GreatSchools rating
- 7/10Johnston Elementary SchoolGrades: PK-5Distance: 0.6 mi
- 7/10Mill Creek Middle SchoolGrades: 6-8Distance: 1.9 mi
- 8/10River Ridge High SchoolGrades: 9-12Distance: 2 mi
Schools provided by the listing agent
- Elementary: Johnston
- Middle: Mill Creek
- High: River Ridge
Source: GAMLS. This data may not be complete. We recommend contacting the local school district to confirm school assignments for this home.
Get a cash offer in 3 minutes
Find out how much your home could sell for in as little as 3 minutes with a no-obligation cash offer.
Estimated market value
$486,800
Get a cash offer in 3 minutes
Find out how much your home could sell for in as little as 3 minutes with a no-obligation cash offer.
Estimated market value
$486,800
