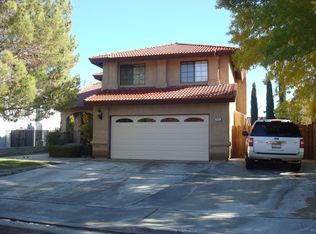WONDERFUL NORTHWEST HOME! Large John Deeter Serena 4 BRM floor plan! New interior paint and ceiling popcorn has been removed throughout! Many areas have been detailed and spiffed. Front courtyard and covered porch with newly planted shrubs. Double front doors open into a tiled entryway leading into a combo step-up-down living/ dining room. Family room off the right with that classic brick fireplace. In the kitchen newly installed LED ceilings lights, brand new oven/stove with matching stainless microwave, refrigerator, dishwasher, tile countertops, lazy susan, and plenty of pull out drawers. Master bedroom ready for a king-sized bed with sliding glass door that leads out to a heavily shaded rear patio. Ceiling fans in all bedrooms, living/dining area, and in family room. Private Instagram-worthy backyard with 36' salt water pool and spa surrounded by palm trees, rosemary, and Mexican birds-of-paradise. Front and back yards have new drought tolerant landscaping with automatic irrigation. Just around the corner from Pearson Park. Set on a cul-de-sac surrounded by other prestigious homes. MOST BEAUTIFUL CUL-DE-SAC IN TOWN!
This property is off market, which means it's not currently listed for sale or rent on Zillow. This may be different from what's available on other websites or public sources.
