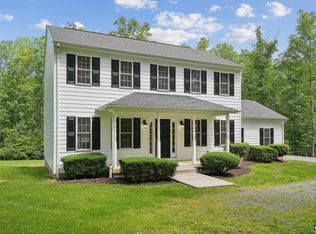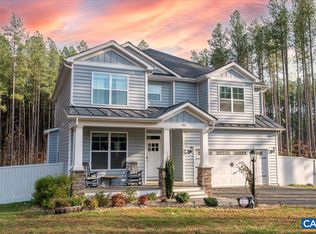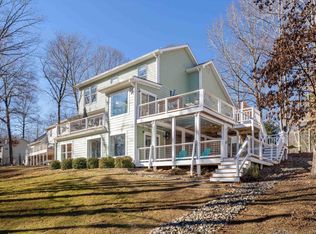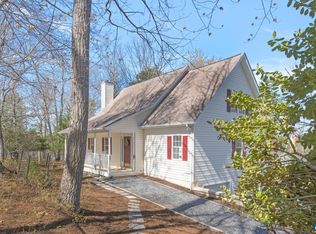Freshly renovated brick 4BR/3BA farmhouse on over 18 acres! This charming home offers a spacious open layout with shiplap walls and luxury vinyl plank flooring throughout. The kitchen features white cabinetry, quartz countertops, stainless steel appliances, and an island that flows into the dining area with access to the rear deck and stunning backyard views. The main-level primary suite boasts abundant natural light, a walk-in shower with glass door, and a quartz vanity. Two additional bedrooms, a full bath, and a large laundry room with sink and built-in cubbies complete the main floor. The finished basement includes a family room, fourth bedroom, and full bath. The cleared, partially fenced lot offers ample road frontage and includes three impressive structures: a 2,800 sq ft building with 12' sliding door and wood stove; a 74x36 livestock barn with 6 horse stalls, hay loft, and equipment storage; and a 26x52 pole barn with electricity, partial concrete floor, and livestock handling setup. A true turnkey farmstead!
Pending
$800,000
912 Shores Rd, Palmyra, VA 22963
4beds
2,880sqft
Est.:
Single Family Residence
Built in 1993
18.75 Acres Lot
$-- Zestimate®
$278/sqft
$-- HOA
What's special
Stunning backyard viewsFamily roomFinished basementMain-level primary suiteSpacious open layoutAbundant natural lightShiplap walls
- 665 days |
- 23 |
- 1 |
Zillow last checked: 8 hours ago
Listing updated: August 01, 2025 at 06:45am
Listed by:
YVETTE OKROS 434-466-6686,
AVENUE REALTY, LLC
Source: CAAR,MLS#: 651340 Originating MLS: Charlottesville Area Association of Realtors
Originating MLS: Charlottesville Area Association of Realtors
Facts & features
Interior
Bedrooms & bathrooms
- Bedrooms: 4
- Bathrooms: 3
- Full bathrooms: 3
- Main level bathrooms: 2
- Main level bedrooms: 3
Rooms
- Room types: Bathroom, Bedroom, Dining Room, Family Room, Full Bath, Kitchen, Laundry, Living Room
Primary bedroom
- Level: First
Bedroom
- Level: Basement
Bedroom
- Level: First
Primary bathroom
- Level: First
Bathroom
- Level: First
Bathroom
- Level: Basement
Dining room
- Level: First
Family room
- Level: Basement
Kitchen
- Level: First
Laundry
- Level: First
Living room
- Level: First
Heating
- Heat Pump
Cooling
- Heat Pump
Appliances
- Included: Dishwasher, Electric Range, Microwave, Refrigerator
- Laundry: Washer Hookup, Dryer Hookup
Features
- Primary Downstairs, Breakfast Bar, Kitchen Island, Recessed Lighting
- Flooring: Luxury Vinyl Plank
- Basement: Finished,Interior Entry,Walk-Out Access
Interior area
- Total structure area: 2,880
- Total interior livable area: 2,880 sqft
- Finished area above ground: 1,536
- Finished area below ground: 1,344
Property
Parking
- Total spaces: 2
- Parking features: Attached, Carport, Garage Faces Front, Garage
- Has attached garage: Yes
- Carport spaces: 2
Features
- Levels: One
- Stories: 1
- Patio & porch: Brick, Deck, Front Porch, Porch
- Exterior features: Fence
- Fencing: Partial
Lot
- Size: 18.75 Acres
- Features: Open Lot
Details
- Additional structures: Barn(s), Corral(s), Shed(s), Utility Building(s)
- Parcel number: 49 A 2
- Zoning description: A-1 Agricultural
- Horse amenities: Barn, Hay Storage, Stock Pen(s)
Construction
Type & style
- Home type: SingleFamily
- Architectural style: Ranch
- Property subtype: Single Family Residence
Materials
- Brick, Stick Built
- Foundation: Block
- Roof: Composition,Shingle
Condition
- New construction: No
- Year built: 1993
Utilities & green energy
- Sewer: Septic Tank
- Water: Private, Well
- Utilities for property: Fiber Optic Available
Community & HOA
Community
- Subdivision: NONE
HOA
- Has HOA: No
Location
- Region: Palmyra
Financial & listing details
- Price per square foot: $278/sqft
- Tax assessed value: $473,100
- Annual tax amount: $2,206
- Date on market: 4/4/2024
- Cumulative days on market: 666 days
Estimated market value
Not available
Estimated sales range
Not available
$2,880/mo
Price history
Price history
| Date | Event | Price |
|---|---|---|
| 8/1/2025 | Pending sale | $800,000$278/sqft |
Source: | ||
| 1/29/2025 | Price change | $800,000-5.9%$278/sqft |
Source: | ||
| 4/4/2024 | Listed for sale | $850,000+14.6%$295/sqft |
Source: | ||
| 3/10/2023 | Sold | $742,000-7.2%$258/sqft |
Source: | ||
| 2/7/2023 | Pending sale | $799,900$278/sqft |
Source: | ||
Public tax history
Public tax history
| Year | Property taxes | Tax assessment |
|---|---|---|
| 2024 | $3,993 | $473,100 |
| 2023 | $3,993 | $473,100 +5.5% |
| 2022 | -- | $448,600 |
Find assessor info on the county website
BuyAbility℠ payment
Est. payment
$4,505/mo
Principal & interest
$3792
Property taxes
$433
Home insurance
$280
Climate risks
Neighborhood: 22963
Nearby schools
GreatSchools rating
- NAWest Central Primary SchoolGrades: PK-KDistance: 10.8 mi
- 6/10Fluvanna County High SchoolGrades: 8-12Distance: 10.5 mi
- NACentral Elementary SchoolGrades: PK-2Distance: 10.8 mi
Schools provided by the listing agent
- Elementary: Central (Fluvanna)
- Middle: Fluvanna
- High: Fluvanna
Source: CAAR. This data may not be complete. We recommend contacting the local school district to confirm school assignments for this home.
- Loading





