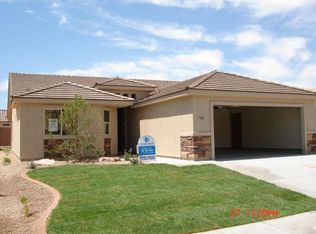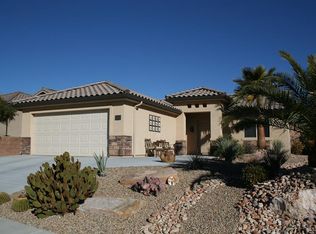This beautiful single family home built by Ence Homes is located on a corner lot in the Shadow Hawk Subdivision. New rock accent under windows. This home features 2 large bedrooms & 2 baths. The house has a Large kitchen with chiseled edge Granite Counters, walk in pantry, dining area off the kitchen & vaulted ceilings into the great room. Tile flooring throughout the house with carpet in the bedrooms. The water heater was replaced in summer of 2020. The Air Conditioner was replaced approximately 4 years ago. Also included with the house: Ence Homes Energy Efficiency package, Water Softener, Refrigerator, Washer & Dryer, Yard Ornaments, Once you see this house you will see that the owners have taken very good care of the home. The landscaping is beautifully maintained. The backyard was designed to be a place to relax & enjoy the flowers, fountain & the outdoors. The artificial grass flows nicely from the covered patio down to a dry creek bed that has an arched bridge over it. The patio has been covered with an indoor/outdoor carpet to treat your feet to a little bit of softness. You can access the patio from the sliding glass doors in the dining room or the master bedroom.
This property is off market, which means it's not currently listed for sale or rent on Zillow. This may be different from what's available on other websites or public sources.

