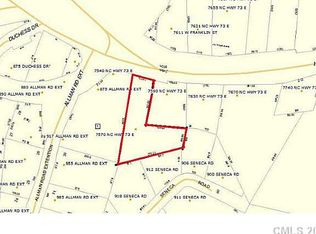New Price: Should Go Quickly. Brand New Renovation includes New: White Shaker Cabinets, SS Range, SS Dishwasher, SS Microwave, 9" SS Designer Sink, with SS Designer Long Neck Faucet, Polished Nickel Ceiling Fan, Doors, Door Knobs, Hinges, Hardware, Lighting, Bath, Vanities, Faucets, Mirrors, Towel Racks, LVP Flooring, Carpet and Pad, Shutters, Roof, Garage Door, HVAC ( 7k ),Tamper Proof Receptacles, etc. Also, New Basement waterproofing w/a warranty ( 5k ). Also, new paint inside. Septic Tank Emptied and Repaired ( 1.6k ). Lots of New Electrical Wiring and Plumbing Lines. Permits Pulled. Two Thirds of an Acre..!!Too much to List. The windows and fireplace are being sold " As - Is ". Not much under 250k in Mt. Pleasant (28124..!! ) Only Negative Feedback has been: " Want an Extra Bathroom Up "/" Want More Land "....This Home is Perfect for Retirees/Downsizing/Young Couples/Singles/Small Families.....Bring All Reasonable Offers
This property is off market, which means it's not currently listed for sale or rent on Zillow. This may be different from what's available on other websites or public sources.
