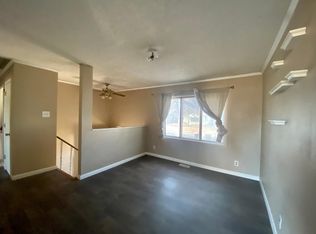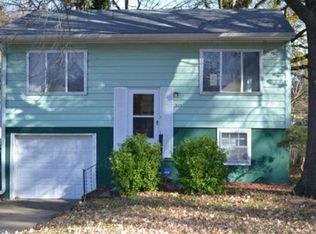Sold on 04/03/23
Price Unknown
912 SW Watson Ave, Topeka, KS 66606
3beds
1,073sqft
Single Family Residence, Residential
Built in 1964
0.3 Acres Lot
$159,400 Zestimate®
$--/sqft
$1,190 Estimated rent
Home value
$159,400
$147,000 - $172,000
$1,190/mo
Zestimate® history
Loading...
Owner options
Explore your selling options
What's special
You won't want to miss this exciting and well-maintained SW CHARMER! Completely remodeled from top to bottom, this home boasts laminate flooring, an updated kitchen, and new paint throughout! You'll enjoy entertaining and barbecues in the spacious and secluded backyard including a new privacy fence. With new siding and windows, a paved driveway, an additional extended driveway for off-street parking, a whole-home water filtration system, and access to AT&T's new fiber optic cable for blazing internet speeds, this home won't last long, so call us today for a showing!
Zillow last checked: 8 hours ago
Listing updated: April 14, 2023 at 06:09am
Listed by:
Megan Geis 785-817-5201,
KW One Legacy Partners, LLC
Bought with:
Dennis Merrill, SP00244232
KW One Legacy Partners, LLC
Source: Sunflower AOR,MLS#: 227736
Facts & features
Interior
Bedrooms & bathrooms
- Bedrooms: 3
- Bathrooms: 1
- Full bathrooms: 1
Primary bedroom
- Level: Basement
- Area: 300
- Dimensions: 25x12
Bedroom 2
- Level: Upper
- Area: 120
- Dimensions: 12X10
Bedroom 3
- Level: Upper
- Area: 120
- Dimensions: 12X10
Kitchen
- Level: Upper
- Area: 132
- Dimensions: 12x11
Laundry
- Level: Basement
Living room
- Level: Upper
- Area: 192
- Dimensions: 16X12
Heating
- Natural Gas
Cooling
- Central Air
Appliances
- Laundry: In Basement
Features
- Flooring: Laminate
- Basement: Walk-Out Access
- Has fireplace: No
Interior area
- Total structure area: 1,073
- Total interior livable area: 1,073 sqft
- Finished area above ground: 725
- Finished area below ground: 348
Property
Parking
- Parking features: Attached
- Has attached garage: Yes
Features
- Patio & porch: Deck
- Fencing: Fenced
Lot
- Size: 0.30 Acres
- Dimensions: 55 x 150
Details
- Parcel number: R11217
- Special conditions: Standard,Arm's Length
Construction
Type & style
- Home type: SingleFamily
- Property subtype: Single Family Residence, Residential
Condition
- Year built: 1964
Community & neighborhood
Location
- Region: Topeka
- Subdivision: Monteith Place
Price history
| Date | Event | Price |
|---|---|---|
| 4/3/2023 | Sold | -- |
Source: | ||
| 2/16/2023 | Pending sale | $134,900$126/sqft |
Source: | ||
| 2/14/2023 | Listed for sale | $134,900+145.3%$126/sqft |
Source: | ||
| 11/22/2013 | Sold | -- |
Source: | ||
| 11/2/2013 | Listed for sale | $55,000-2.5%$51/sqft |
Source: Coldwell Banker Griffith & Blair American Home #176032 | ||
Public tax history
| Year | Property taxes | Tax assessment |
|---|---|---|
| 2025 | -- | $17,139 +3% |
| 2024 | $2,306 +13% | $16,640 +16.5% |
| 2023 | $2,041 +51.2% | $14,283 +53.2% |
Find assessor info on the county website
Neighborhood: Hughes
Nearby schools
GreatSchools rating
- 6/10Meadows Elementary SchoolGrades: PK-5Distance: 1.7 mi
- 6/10Landon Middle SchoolGrades: 6-8Distance: 1.5 mi
- 3/10Topeka West High SchoolGrades: 9-12Distance: 2.3 mi
Schools provided by the listing agent
- Elementary: Meadows Elementary School/USD 501
- Middle: Landon Middle School/USD 501
- High: Topeka West High School/USD 501
Source: Sunflower AOR. This data may not be complete. We recommend contacting the local school district to confirm school assignments for this home.

