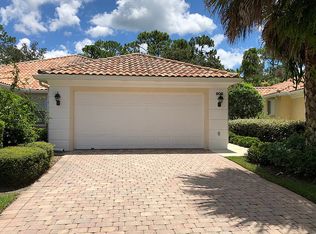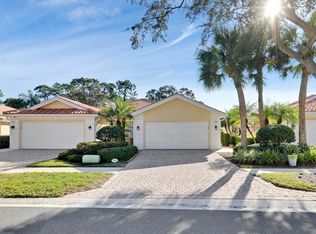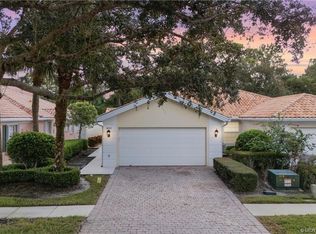Rare to the market, two bedroom, two bath, two car garage DiVosta Capri model with an in ground pool! Private lot backing up to the preserve with large screened in patio area ideal for entertaining and family gatherings! This beautiful home has been lovingly maintained with tile throughout and laminate wood flooring in the bedrooms. Light and bright open floor plan with two MBR suites. Upgrades include built-in wall unit in the living room and built in shelving and Murphy bed in spare bedroom, closet organizers, freshly painted and accordion shutters throughout. Neighborhood amenities included community pool and clubhouse, tennis and golf. Golf memberships available but not mandatory. Great location close to shopping, dining, A+ schools and easy access to I 95!
This property is off market, which means it's not currently listed for sale or rent on Zillow. This may be different from what's available on other websites or public sources.


