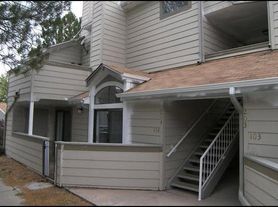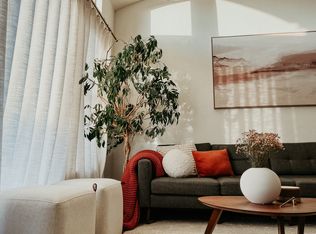Beautifully remodeled 2 bed 2 bath condo near Buckley AFB. New paint, new flooring, new furnace/AC, newly finished countertops. Ready for immediate move in. Close to shopping, entertainment, transportation, CU Medical Center, Community College of Aurora. Rent includes full size washer/dryer. Plenty of storage space off balcony. Must see!
Tenant must have credit score at 650+ and strong work and rental references.
Owner pays for water/sewer/Hoa. Renter responsible for gas/electric/cable, etc.
One year lease term, renter's insurance required.
Apartment for rent
Accepts Zillow applications
$1,900/mo
912 S Yampa St APT 203, Aurora, CO 80017
2beds
1,061sqft
Price may not include required fees and charges.
Apartment
Available now
Cats, small dogs OK
Central air
In unit laundry
Off street parking
Forced air
What's special
New paintNew flooringNewly finished countertops
- 66 days |
- -- |
- -- |
Learn more about the building:
Travel times
Facts & features
Interior
Bedrooms & bathrooms
- Bedrooms: 2
- Bathrooms: 2
- Full bathrooms: 2
Heating
- Forced Air
Cooling
- Central Air
Appliances
- Included: Dishwasher, Dryer, Microwave, Oven, Refrigerator, Washer
- Laundry: In Unit
Features
- Storage
- Flooring: Hardwood
Interior area
- Total interior livable area: 1,061 sqft
Property
Parking
- Parking features: Off Street
- Details: Contact manager
Features
- Exterior features: Cable not included in rent, Electricity not included in rent, Gas not included in rent, Heating system: Forced Air, Sewage included in rent, Water included in rent
Details
- Parcel number: 197516438011
Construction
Type & style
- Home type: Apartment
- Property subtype: Apartment
Utilities & green energy
- Utilities for property: Sewage, Water
Building
Management
- Pets allowed: Yes
Community & HOA
Community
- Features: Pool
HOA
- Amenities included: Pool
Location
- Region: Aurora
Financial & listing details
- Lease term: 1 Year
Price history
| Date | Event | Price |
|---|---|---|
| 10/20/2025 | Price change | $1,900+0.3%$2/sqft |
Source: Zillow Rentals | ||
| 10/14/2025 | Price change | $1,895-2.8%$2/sqft |
Source: Zillow Rentals | ||
| 9/9/2025 | Listed for rent | $1,950$2/sqft |
Source: Zillow Rentals | ||
| 5/30/2025 | Sold | $225,000-6.3%$212/sqft |
Source: | ||
| 5/20/2025 | Pending sale | $240,000$226/sqft |
Source: | ||

