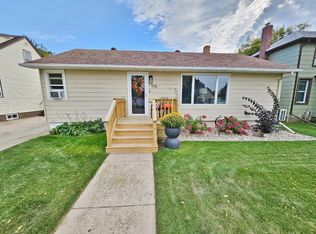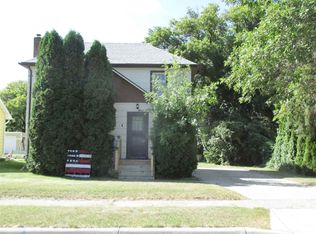Cute and ready for you to call home! This 3+2 bedroom charmer is just a short walk to the medical center and the school! The main floor features include a nice eat-in kitchen, beautiful cabinetry with pull-out storage drawers, laundry area and full bath. One of the 3 bedrooms has patio door access to the backyard. The lower level has 2 non-egress bedrooms, large family room, 3/4 bath and storage room with workbench. Exterior has single attached garage, fenced yard, shaded concrete patio and includes a separate finished building with cabinets/countertop that would be perfect for family or friends to gather, or use as a summer kitchen (no plumbing), hobby room or storage. Shingles are approximately one year old.
This property is off market, which means it's not currently listed for sale or rent on Zillow. This may be different from what's available on other websites or public sources.


