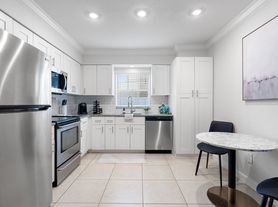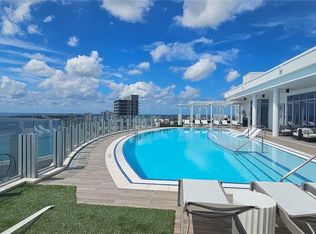Looking for the perfect blend of space, charm, and location? This beautifully maintained 3-bedroom, 2-bath home in the prestigious Golf View neighborhood is available now! Set on an oversized lot, this 3,000+ sq ft home offers a thoughtfully designed layout featuring a formal dining room, formal living room, and a spacious kitchen/family room combo with built-in cabinetry and gleaming hardwood floors ideal for both relaxing and entertaining. The updated primary suite (2023) boasts new carpet, elegant marble finishes, modern plumbing fixtures, and sleek countertops. Step outside to a generous backyard with a covered porch and patio perfect for enjoying Florida's year-round sunshine. Additional perks include: Long driveway with side-entry garage and plenty of parking, Lawn care and HVAC maintenance included in rent, Pet-friendly (dogs welcome!), Flexible lease terms (7 months or longer considered). Don't miss the opportunity to live in one of Tampa's premier neighborhoods. Schedule your tour today!
House for rent
$7,000/mo
912 S Himes Ave, Tampa, FL 33629
3beds
3,030sqft
Price may not include required fees and charges.
Singlefamily
Available now
Dogs OK
Central air
Electric dryer hookup laundry
1 Attached garage space parking
Natural gas, central, fireplace
What's special
Covered porchSide-entry garageGenerous backyardNew carpetModern plumbing fixturesSleek countertopsBuilt-in cabinetry
- 2 days |
- -- |
- -- |
Travel times
Facts & features
Interior
Bedrooms & bathrooms
- Bedrooms: 3
- Bathrooms: 4
- Full bathrooms: 2
- 1/2 bathrooms: 2
Rooms
- Room types: Dining Room
Heating
- Natural Gas, Central, Fireplace
Cooling
- Central Air
Appliances
- Included: Dishwasher, Disposal, Freezer, Oven, Refrigerator
- Laundry: Electric Dryer Hookup, Hookups, Inside, Laundry Closet, Washer Hookup
Features
- Crown Molding, Eat-in Kitchen, Individual Climate Control, Kitchen/Family Room Combo, Stone Counters, Thermostat, Walk-In Closet(s)
- Flooring: Carpet, Hardwood
- Has fireplace: Yes
Interior area
- Total interior livable area: 3,030 sqft
Video & virtual tour
Property
Parking
- Total spaces: 1
- Parking features: Attached, Covered
- Has attached garage: Yes
- Details: Contact manager
Features
- Stories: 1
- Exterior features: Bath In Garage, City Lot, Closed Circuit Camera(s), Courtyard, Covered, Crown Molding, Double Pane Windows, Eat-in Kitchen, Electric Dryer Hookup, Floor Covering: Marble, Flooring: Marble, Formal Living Room Separate, French Doors, Front Porch, Garage Door Opener, Garage Faces Side, Gas, Great Room, Ground Level, Grounds Care included in rent, Heating system: Central, Heating: Gas, Inside, Insulated Windows, Irrigation System, Kitchen/Family Room Combo, Landscaped, Laundry Closet, Level, Lot Features: City Lot, Landscaped, Level, Oversized Lot, Sidewalk, Oversized Lot, Park, Rain Gutters, Rear Porch, Security System Owned, Shutters, Sidewalk, Sidewalks, Skylight(s), Smoke Detector(s), Stone Counters, Tankless Water Heater, Thermostat, Walk-In Closet(s), Washer Hookup, Wood Burning
Details
- Parcel number: 1829273Q3000001000130A
Construction
Type & style
- Home type: SingleFamily
- Property subtype: SingleFamily
Condition
- Year built: 1951
Community & HOA
Location
- Region: Tampa
Financial & listing details
- Lease term: 6 Months 12
Price history
| Date | Event | Price |
|---|---|---|
| 10/22/2025 | Listed for rent | $7,000$2/sqft |
Source: Stellar MLS #TB8438661 | ||
| 1/8/2007 | Sold | $300,000$99/sqft |
Source: Public Record | ||

