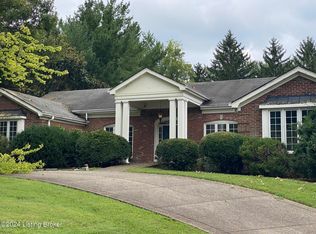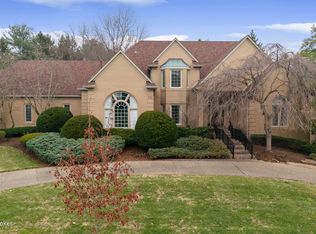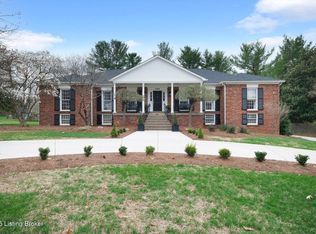***NEW PRICE 9/10/2018***Updates, Open, Spacious, Executive Cape, Private Park Like Back Yard Circular Drive And All In The Heart Of Hurstbourne Estates (be sure to see the pictures)! You'll love this 5 bedroom, 4 full & 2 half bath, 3 Fireplaces, full walk-out estate home with hardwood floors, beautiful moldings and updated lighting. Enjoy an abundance of natural lighting looking out to a large deck and tree lined backyard. The Gourmet kitchen includes a tremendous amount of Black Onyx Granite, double ovens, center island, breakfast area, center planning desk, abundance of Cherry cabinets with and storage all accented with beautiful Brazilian Cherry hardwood floors (in kitchen, 1/2 bath, dining and living room). The large first floor Master Suite offers a with fireplace, a walk in Jacuzzi bath, large tiled shower, large walk in closet all accented with skylights. The large first floor also includes a living room, great room with fireplace and an entry to the large newer maintenance free deck. Also on the first floor is a formal dining room, along with a large laundry room and 2 half baths. The second floor features a library with floor to ceiling shelving and doors that open to a balcony. A second Master bedroom complete with private bath, a second bedroom features a sitting room. A 3rd bedroom and full bath to complete the second floor layout. The basement has even more space for entertaining with family and friends. It's wide open and complete with a bedroom, bathroom, fireplace and bar that all walks out to the patio. The 3 car garage has an over sized apron for ample parking, a circular drive in front, lots of landscaping and irrigation system completes this fantastic home in a super location. Some of the newer upgrades include the upstairs bathroom, basement close, new roof (2012), HVAC downstairs (2017) HVAC upstairs (2013), Partial House Generator (heating, fridge and 1st floor lighting) Come see this one today.
This property is off market, which means it's not currently listed for sale or rent on Zillow. This may be different from what's available on other websites or public sources.



