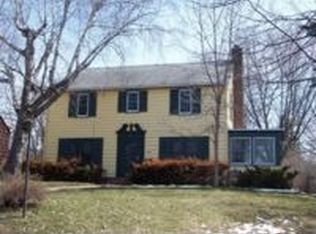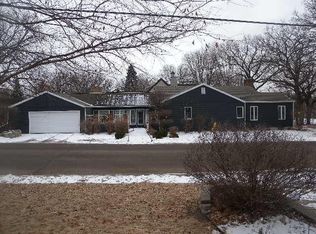Closed
$299,900
912 Riverside Dr SE, Saint Cloud, MN 56304
5beds
2,778sqft
Single Family Residence
Built in 1937
9,365.4 Square Feet Lot
$302,100 Zestimate®
$108/sqft
$2,660 Estimated rent
Home value
$302,100
$266,000 - $344,000
$2,660/mo
Zestimate® history
Loading...
Owner options
Explore your selling options
What's special
This charming 1937 home offers 2,631 sq. ft. of living space, featuring 5 bedrooms and 3 bathrooms. The inviting front porch entry leads to the living room and sunroom, which boast a cozy stone fireplace, beautiful wood floors, and stunning views of the Mississippi River. The main floor includes 2 bedrooms and an updated 3/4 bath with a step-in shower, while the upper level has 3 additional bedrooms and 2 full bathrooms, offering more scenic views. The kitchen is adorned with oak cabinets and includes a breakfast nook. Beautiful built-in cabinetry adds to the home's charm. Step out onto the balcony off the second-floor bedroom to enjoy some quiet time. The property includes a large unfinished basement, perfect for storage or future expansion, and a detached double garage with a workshop. Munsinger Gardens is just a short walk away.
Zillow last checked: 8 hours ago
Listing updated: December 19, 2025 at 10:35pm
Listed by:
Karen Chopp 320-250-3297,
Coldwell Banker Realty,
Christopher Chopp 320-260-0414
Bought with:
John M Kelly
Century 21 Atwood
Source: NorthstarMLS as distributed by MLS GRID,MLS#: 6623201
Facts & features
Interior
Bedrooms & bathrooms
- Bedrooms: 5
- Bathrooms: 3
- Full bathrooms: 2
- 3/4 bathrooms: 1
Bedroom
- Level: Upper
- Area: 360 Square Feet
- Dimensions: 24x15
Bedroom 2
- Level: Upper
- Area: 272 Square Feet
- Dimensions: 17x16
Bedroom 3
- Level: Upper
- Area: 90 Square Feet
- Dimensions: 10x9
Bedroom 4
- Level: Main
- Area: 143 Square Feet
- Dimensions: 11x13
Bedroom 5
- Level: Main
- Area: 110 Square Feet
- Dimensions: 11x10
Deck
- Level: Lower
- Area: 408 Square Feet
- Dimensions: 24x17
Deck
- Level: Upper
- Area: 144 Square Feet
- Dimensions: 18x8
Dining room
- Level: Main
- Area: 135 Square Feet
- Dimensions: 15x9
Dining room
- Level: Main
- Area: 48 Square Feet
- Dimensions: 6x8
Family room
- Level: Main
- Area: 408 Square Feet
- Dimensions: 24x17
Kitchen
- Level: Main
- Area: 121 Square Feet
- Dimensions: 11x11
Living room
- Level: Main
- Area: 294 Square Feet
- Dimensions: 21x14
Sun room
- Level: Main
- Area: 54 Square Feet
- Dimensions: 9x6
Other
- Level: Lower
- Area: 408 Square Feet
- Dimensions: 24x17
Other
- Level: Lower
- Area: 1089 Square Feet
- Dimensions: 33x33
Heating
- Forced Air, Fireplace(s)
Cooling
- Central Air
Appliances
- Included: Dishwasher, Dryer, Microwave, Range, Refrigerator, Washer
Features
- Basement: Block,Full,Concrete,Storage Space,Unfinished
- Number of fireplaces: 2
- Fireplace features: Family Room, Living Room, Wood Burning
Interior area
- Total structure area: 2,778
- Total interior livable area: 2,778 sqft
- Finished area above ground: 2,778
- Finished area below ground: 0
Property
Parking
- Total spaces: 2
- Parking features: Concrete
- Garage spaces: 2
- Details: Garage Dimensions (20x20)
Accessibility
- Accessibility features: None
Features
- Levels: Two
- Stories: 2
- Patio & porch: Deck, Patio
- Has view: Yes
- View description: River
- Has water view: Yes
- Water view: River
- Waterfront features: River View
Lot
- Size: 9,365 sqft
- Dimensions: 58 x 180 x 55 x 160
Details
- Additional structures: Workshop
- Foundation area: 1636
- Parcel number: 85004012030
- Zoning description: Residential-Single Family
Construction
Type & style
- Home type: SingleFamily
- Property subtype: Single Family Residence
Materials
- Concrete
- Roof: Age 8 Years or Less
Condition
- New construction: No
- Year built: 1937
Utilities & green energy
- Electric: Circuit Breakers, 200+ Amp Service
- Gas: Natural Gas
- Sewer: City Sewer/Connected
- Water: City Water/Connected
Community & neighborhood
Location
- Region: Saint Cloud
- Subdivision: East St Cloud
HOA & financial
HOA
- Has HOA: No
Other
Other facts
- Road surface type: Paved
Price history
| Date | Event | Price |
|---|---|---|
| 12/19/2024 | Sold | $299,900$108/sqft |
Source: | ||
| 12/10/2024 | Pending sale | $299,900$108/sqft |
Source: | ||
| 11/18/2024 | Listed for sale | $299,900$108/sqft |
Source: | ||
Public tax history
| Year | Property taxes | Tax assessment |
|---|---|---|
| 2024 | $4,108 +4.8% | $328,700 +2.4% |
| 2023 | $3,920 +13.2% | $321,043 +7% |
| 2022 | $3,462 +1.3% | $300,115 +24.1% |
Find assessor info on the county website
Neighborhood: Southeast
Nearby schools
GreatSchools rating
- 2/10Lincoln Elementary SchoolGrades: 3-5Distance: 0.4 mi
- 3/10South Junior High SchoolGrades: 6-8Distance: 1.3 mi
- 3/10Technical Senior High SchoolGrades: 9-12Distance: 4.5 mi
Get a cash offer in 3 minutes
Find out how much your home could sell for in as little as 3 minutes with a no-obligation cash offer.
Estimated market value$302,100
Get a cash offer in 3 minutes
Find out how much your home could sell for in as little as 3 minutes with a no-obligation cash offer.
Estimated market value
$302,100

