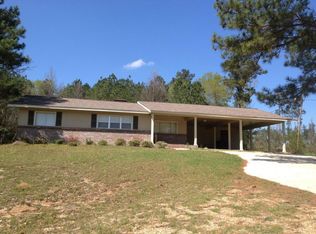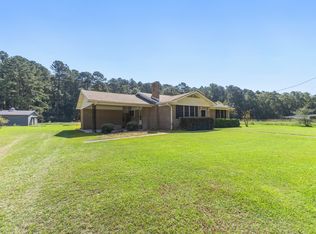One of a kind Customer built home! This home is 4 Br 3 Ba 3200 sq. ft. dream home. This home built in 1987 but has since been completely remolded. All new trim, doors, paint, floors, custom cabinets with granite counter tops. Basically this is a new home! This home features large kitchen with beautiful center island surrounded by wall to ceiling cabinets for lots of storage . Open to the kitchen is a family dinning area. It has an office/study with custom built it cabinets. Then a place for the whole family to gather is a family room with lots of natural lighting and cathedral ceilings. The master bedroom with master bath with double vanity, garden tub and separate shower. The outside features 6 acres MOL with beautiful rolling hill, a pond with island and arbor. Also a 20X30 shop
This property is off market, which means it's not currently listed for sale or rent on Zillow. This may be different from what's available on other websites or public sources.

