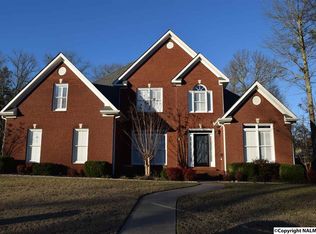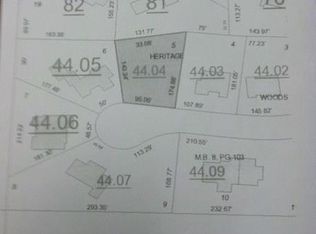Sold for $385,000
$385,000
912 Rigel Cir SW, Decatur, AL 35603
4beds
3,010sqft
Single Family Residence
Built in 1994
-- sqft lot
$408,700 Zestimate®
$128/sqft
$2,731 Estimated rent
Home value
$408,700
$384,000 - $437,000
$2,731/mo
Zestimate® history
Loading...
Owner options
Explore your selling options
What's special
Beautiful home in desirable Heritage Woods neighborhood just minutes to Publix, Lowes, Wilson Morgan Park, shopping & restaurants. This home features a main level owners suite w/ double trey ceiling & glamour bath, formal dining room, study w/ French doors, half bath for guests, & spacious family room w/ gas log fireplace. Kitchen is well equipped w/ ample counter & cabinet space plus large breakfast area. 2nd level has 3 beds, 2 full baths, & large rec room w/ brand new carpet. Main HVAC 2 yrs, water heater 5 years, new front door. New liner ordered for lap pool and will be installed once the seller vacates. Termite bond w/ Cooks.
Zillow last checked: 8 hours ago
Listing updated: May 24, 2023 at 01:16pm
Listed by:
Melissa Hotz 256-929-3644,
Matt Curtis Real Estate, Inc.
Bought with:
, 124268
NextHome Kel Mitchell
Source: ValleyMLS,MLS#: 1828718
Facts & features
Interior
Bedrooms & bathrooms
- Bedrooms: 4
- Bathrooms: 4
- Full bathrooms: 3
- 1/2 bathrooms: 1
Primary bedroom
- Features: 9’ Ceiling, Ceiling Fan(s), Smooth Ceiling, Tray Ceiling(s), Wood Floor, Walk-In Closet(s)
- Level: First
- Area: 238
- Dimensions: 14 x 17
Bedroom 2
- Features: Carpet
- Level: Second
- Area: 156
- Dimensions: 12 x 13
Bedroom 3
- Features: Carpet
- Level: Second
- Area: 180
- Dimensions: 12 x 15
Bedroom 4
- Features: Carpet
- Level: Second
- Area: 154
- Dimensions: 11 x 14
Dining room
- Features: 9’ Ceiling, Crown Molding, Smooth Ceiling, Wood Floor
- Level: First
- Area: 156
- Dimensions: 12 x 13
Kitchen
- Features: Smooth Ceiling, Wood Floor
- Level: First
- Area: 187
- Dimensions: 11 x 17
Living room
- Features: Crown Molding, Smooth Ceiling, Vaulted Ceiling(s), Window Cov, Wood Floor
- Level: First
- Area: 144
- Dimensions: 12 x 12
Laundry room
- Features: Tile
- Level: First
- Area: 45
- Dimensions: 5 x 9
Heating
- Central 2, Natural Gas
Cooling
- Central 2
Appliances
- Included: Dishwasher, Disposal, Gas Water Heater, Microwave, Range
Features
- Windows: Double Pane Windows
- Has basement: No
- Number of fireplaces: 1
- Fireplace features: Gas Log, One
Interior area
- Total interior livable area: 3,010 sqft
Property
Features
- Levels: Two
- Stories: 2
Details
- Parcel number: 1301121000044.002
Construction
Type & style
- Home type: SingleFamily
- Architectural style: Traditional
- Property subtype: Single Family Residence
Materials
- Foundation: Slab
Condition
- New construction: No
- Year built: 1994
Utilities & green energy
- Sewer: Public Sewer
- Water: Public
Community & neighborhood
Location
- Region: Decatur
- Subdivision: Heritage Woods
Other
Other facts
- Listing agreement: Agency
Price history
| Date | Event | Price |
|---|---|---|
| 6/6/2023 | Listing removed | -- |
Source: | ||
| 5/24/2023 | Pending sale | $379,000-1.6%$126/sqft |
Source: | ||
| 5/23/2023 | Sold | $385,000+1.6%$128/sqft |
Source: | ||
| 3/5/2023 | Contingent | $379,000$126/sqft |
Source: | ||
| 3/2/2023 | Listed for sale | $379,000+191.5%$126/sqft |
Source: | ||
Public tax history
| Year | Property taxes | Tax assessment |
|---|---|---|
| 2024 | $1,680 +36% | $38,140 +34.7% |
| 2023 | $1,235 | $28,320 |
| 2022 | $1,235 +6.5% | $28,320 +6.2% |
Find assessor info on the county website
Neighborhood: 35603
Nearby schools
GreatSchools rating
- 4/10Chestnut Grove Elementary SchoolGrades: PK-5Distance: 0.8 mi
- 6/10Cedar Ridge Middle SchoolGrades: 6-8Distance: 1.5 mi
- 7/10Austin High SchoolGrades: 10-12Distance: 3 mi
Schools provided by the listing agent
- Elementary: Chestnut Grove Elementary
- Middle: Austin Middle
- High: Austin
Source: ValleyMLS. This data may not be complete. We recommend contacting the local school district to confirm school assignments for this home.
Get pre-qualified for a loan
At Zillow Home Loans, we can pre-qualify you in as little as 5 minutes with no impact to your credit score.An equal housing lender. NMLS #10287.
Sell for more on Zillow
Get a Zillow Showcase℠ listing at no additional cost and you could sell for .
$408,700
2% more+$8,174
With Zillow Showcase(estimated)$416,874

