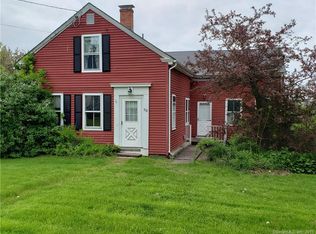Sold for $373,500 on 12/13/24
$373,500
912 Ridgewood Road, Middletown, CT 06457
3beds
1,856sqft
Single Family Residence
Built in 1958
0.46 Acres Lot
$392,100 Zestimate®
$201/sqft
$2,946 Estimated rent
Home value
$392,100
$353,000 - $435,000
$2,946/mo
Zestimate® history
Loading...
Owner options
Explore your selling options
What's special
Breathtaking sunrises & impeccable views await you from the back deck of this beautifully maintained brick ranch! This home has been tastefully updated, featuring newer Anderson windows, a brand-new roof (2023), a new well pump and tank (2022), and Alexa-enabled mini-splits for heating/cooling. The remodeled kitchen is equipped with maple cabinets, stainless steel appliances, and a chef's five-burner gas stove! The dining room flows into the spacious living room, showcasing a large picture window that brings in stunning views year-round. A wood stove in the living room, complemented by a ceiling ventilation system, efficiently heats the entire house through the winter. Alongside solar panels, this well-insulated home not only offers significant energy savings but can even generate income from excess solar production! All 3 bedrooms are situated on the other side of the home, with hardwood floors throughout, ceiling fans, and individual heating zones. The primary bedroom includes a private half-bath, and the full bath has been recently remodeled. The finished basement includes a walk-out to the fenced-in backyard, an additional fireplace, ample storage closets, and a separate laundry room. There's so much to love about this home-you truly have to see it to appreciate all the details! Multiple offers received. Looking for all highest and best offers by Sunday November 3, 2024 5:00 PM!!
Zillow last checked: 8 hours ago
Listing updated: December 13, 2024 at 09:49am
Listed by:
Linda's Team at William Raveis Real Estate,
Brittany O'hara 860-819-5429,
William Raveis Real Estate 860-388-3936,
Co-Listing Agent: Linda O'Hara 860-209-7044,
William Raveis Real Estate
Bought with:
Christina Coppola, RES.0829444
Dave Jones Realty, LLC
Source: Smart MLS,MLS#: 24056465
Facts & features
Interior
Bedrooms & bathrooms
- Bedrooms: 3
- Bathrooms: 2
- Full bathrooms: 1
- 1/2 bathrooms: 1
Primary bedroom
- Features: Ceiling Fan(s), Half Bath, Hardwood Floor
- Level: Main
Bedroom
- Features: Ceiling Fan(s), Hardwood Floor
- Level: Main
Bedroom
- Features: Ceiling Fan(s), Hardwood Floor
- Level: Main
Bathroom
- Features: Tub w/Shower, Engineered Wood Floor
- Level: Main
Dining room
- Features: Hardwood Floor
- Level: Main
Kitchen
- Features: Remodeled, Engineered Wood Floor
- Level: Main
Living room
- Features: Fireplace, Hardwood Floor
- Level: Main
Rec play room
- Features: Fireplace, Tile Floor
- Level: Lower
Heating
- Baseboard, Hot Water, Wall Unit, Oil
Cooling
- Ceiling Fan(s), Ductless
Appliances
- Included: Gas Cooktop, Refrigerator, Dishwasher, Water Heater
- Laundry: Lower Level
Features
- Windows: Thermopane Windows
- Basement: Full,Storage Space,Finished,Garage Access
- Attic: Pull Down Stairs
- Number of fireplaces: 2
- Fireplace features: Insert
Interior area
- Total structure area: 1,856
- Total interior livable area: 1,856 sqft
- Finished area above ground: 1,416
- Finished area below ground: 440
Property
Parking
- Total spaces: 1
- Parking features: Attached, Garage Door Opener
- Attached garage spaces: 1
Features
- Patio & porch: Deck
- Exterior features: Sidewalk, Rain Gutters, Lighting
- Has view: Yes
- View description: City
Lot
- Size: 0.46 Acres
- Features: Few Trees, Landscaped, Rolling Slope
Details
- Additional structures: Shed(s)
- Parcel number: 1015777
- Zoning: R-1
- Other equipment: Generator Ready
Construction
Type & style
- Home type: SingleFamily
- Architectural style: Ranch
- Property subtype: Single Family Residence
Materials
- Brick
- Foundation: Concrete Perimeter, Masonry
- Roof: Asphalt
Condition
- New construction: No
- Year built: 1958
Utilities & green energy
- Sewer: Septic Tank
- Water: Public, Well
- Utilities for property: Cable Available
Green energy
- Energy efficient items: Insulation, Windows
- Energy generation: Solar
Community & neighborhood
Location
- Region: Middletown
Price history
| Date | Event | Price |
|---|---|---|
| 12/13/2024 | Sold | $373,500+24.5%$201/sqft |
Source: | ||
| 11/4/2024 | Pending sale | $300,000$162/sqft |
Source: | ||
| 11/1/2024 | Listed for sale | $300,000+2.7%$162/sqft |
Source: | ||
| 2/16/2022 | Sold | $292,000$157/sqft |
Source: | ||
| 1/14/2022 | Contingent | $292,000$157/sqft |
Source: | ||
Public tax history
| Year | Property taxes | Tax assessment |
|---|---|---|
| 2025 | $7,583 +5.5% | $225,100 |
| 2024 | $7,190 +15.3% | $225,100 +8.4% |
| 2023 | $6,237 +10.5% | $207,600 +38.1% |
Find assessor info on the county website
Neighborhood: 06457
Nearby schools
GreatSchools rating
- 2/10Lawrence SchoolGrades: K-5Distance: 0.5 mi
- NAKeigwin Middle SchoolGrades: 6Distance: 0.9 mi
- 4/10Middletown High SchoolGrades: 9-12Distance: 1 mi
Schools provided by the listing agent
- High: Middletown
Source: Smart MLS. This data may not be complete. We recommend contacting the local school district to confirm school assignments for this home.

Get pre-qualified for a loan
At Zillow Home Loans, we can pre-qualify you in as little as 5 minutes with no impact to your credit score.An equal housing lender. NMLS #10287.
Sell for more on Zillow
Get a free Zillow Showcase℠ listing and you could sell for .
$392,100
2% more+ $7,842
With Zillow Showcase(estimated)
$399,942