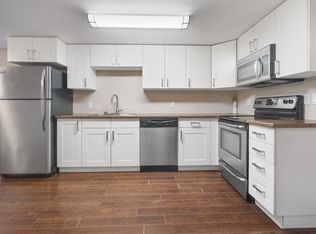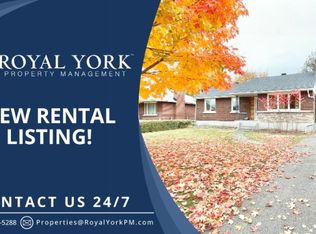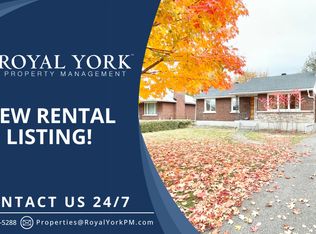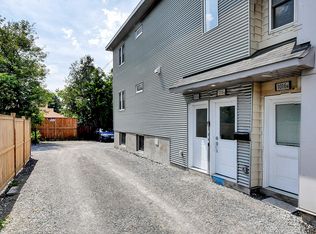Rejuvenate on Riddell in your custom built (12') semi-detached home located on a dead end & no thru road in desired Glabar Park offering amazing living space of 3,263sqft. Multiple upgrades incl. majority of home professionally painted (June 22'), quartz counters, faucet & sink (22'), interlocked patio (21') & SS appliances (16'). Exterior features incl. modern lighting, 2-car garage, 4-car driveway, Stones on side of home (22'), fenced byard, patio & deck. Main lvl has all hardwd flooring, open-concept stunning Upgraded Kitchen w expansive island incl breakfast bar, double sink, soft close drawers & cabinets, walk-in-pantry, beverage fridge, SS appliances & flooded with natural sunlight, an entertainers dream. 2nd lvl offers relaxing Primary Bed w/ room for Cali King, 2 W-I-C's & spa-like 4pc ensuite w stand-up rainshower & jacuzzi tub. 3 Add'l Bedrms, Main Bath & Laundry. Finished basement w/ Rec room, 3-piece Bath, storage & more. A truly impressive home. 24 hrs irr on all offers.
This property is off market, which means it's not currently listed for sale or rent on Zillow. This may be different from what's available on other websites or public sources.



