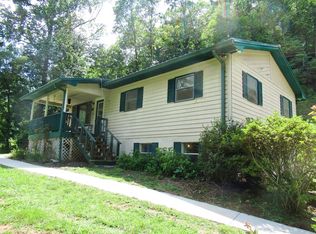Creekside Cabin- Calling all Nature Lovers! Take a beautiful country drive from downtown Franklin and find yourself on quiet Ray Creek Rd. Paved to the property, this lovely creekside cabin will melt away all your stress listening to nothing but the birds, and 285 +/- feet of rushing Ray Creek. Not in a flood zone, this property offers 1.55 unrestricted acres of great laying, flat and useable land. You'll enjoy the screened back deck off the master finished with wide plank teak. Watch deer and turkey wander through your backyard or drop a fishing pole in the creek. Front porch overlooking beautifully landscaped yard with rock work. Stone paths with great firepit area by the creek. Inside you'll find rainbow poplar walls, an open concept, large pantry space and kitchen island. 2 bedrooms and 2 baths on the main for easy single level living. Seller is licensed NC real estate agent.
This property is off market, which means it's not currently listed for sale or rent on Zillow. This may be different from what's available on other websites or public sources.

