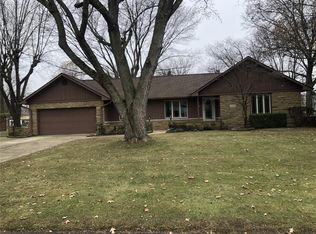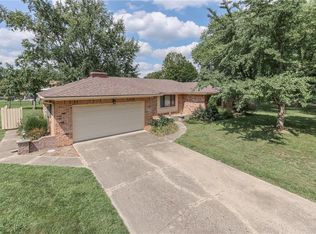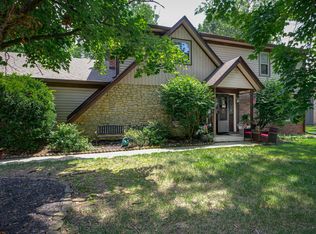Sold
$305,825
912 Ramblin Rd, Greenwood, IN 46142
3beds
1,570sqft
Residential, Single Family Residence
Built in 1971
0.38 Acres Lot
$311,200 Zestimate®
$195/sqft
$1,795 Estimated rent
Home value
$311,200
$280,000 - $349,000
$1,795/mo
Zestimate® history
Loading...
Owner options
Explore your selling options
What's special
Beautiful brick home in the heart of Center Grove. This spacious ranch features 3 large bedrooms and 2 full baths, large laundry/mud room and an impressive 4 seasons room with additional outdoor living areas. No lack of storage space in this home with multiple closets including a huge walk-in with shelving centrally located off the front foyer near living and family rooms. The family room is spacious yet cozy with a gas fireplace, perfect for those Indiana winters. Formal dining & living rooms provide even more space to spread out and/or entertain. Prepare to fall in love with the incredible sunroom! Large primary bedroom includes a walk-in closet, a 2nd closet and ensuite bathroom with walk-in shower. Low maintenance landscaping, concrete patios in front and side yards. Storage shed in back. Huge laundry/mud room with built-in desk creates a unique and functional space! Carefree residents enjoy access to the large pool, tennis courts, basketball courts & playground. This charmer is within walking distance to all the amenities - all for under 300k in Center Grove! P.S. No HOA!
Zillow last checked: 8 hours ago
Listing updated: June 13, 2025 at 03:58pm
Listing Provided by:
Shelli Anderson 317-410-2339,
Duke Collective, Inc.
Bought with:
Shawna Brooks
Keller Williams Indy Metro S
Source: MIBOR as distributed by MLS GRID,MLS#: 22036519
Facts & features
Interior
Bedrooms & bathrooms
- Bedrooms: 3
- Bathrooms: 2
- Full bathrooms: 2
- Main level bathrooms: 2
- Main level bedrooms: 3
Primary bedroom
- Features: Carpet
- Level: Main
- Area: 140 Square Feet
- Dimensions: 10 x 14
Bedroom 2
- Features: Carpet
- Level: Main
- Area: 110 Square Feet
- Dimensions: 10 x 11
Bedroom 3
- Features: Carpet
- Level: Main
- Area: 110 Square Feet
- Dimensions: 11 x 10
Dining room
- Features: Carpet
- Level: Main
- Area: 80 Square Feet
- Dimensions: 8 x 10
Family room
- Features: Carpet
- Level: Main
- Area: 238 Square Feet
- Dimensions: 17 x 14
Kitchen
- Features: Vinyl
- Level: Main
- Area: 110 Square Feet
- Dimensions: 10 x 11
Living room
- Features: Carpet
- Level: Main
- Area: 169 Square Feet
- Dimensions: 13 x 13
Heating
- Forced Air, Heat Pump
Appliances
- Included: Dishwasher, Dryer, Disposal, Gas Water Heater, MicroHood, Electric Oven, Refrigerator, Washer, Water Softener Owned, Microwave
- Laundry: Connections All, Laundry Room, Sink
Features
- Attic Pull Down Stairs, Breakfast Bar, Bookcases, Vaulted Ceiling(s), Entrance Foyer, Ceiling Fan(s), High Speed Internet, Supplemental Storage, Walk-In Closet(s)
- Windows: Screens Some, Wood Work Stained
- Has basement: No
- Attic: Pull Down Stairs
- Number of fireplaces: 1
- Fireplace features: Family Room, Blower Fan, Gas Log, Masonry
Interior area
- Total structure area: 1,570
- Total interior livable area: 1,570 sqft
Property
Parking
- Total spaces: 2
- Parking features: Attached
- Attached garage spaces: 2
- Details: Garage Parking Other(Finished Garage, Garage Door Opener, Keyless Entry, Service Door)
Features
- Levels: One
- Stories: 1
- Patio & porch: Covered, Glass Enclosed, Porch
- Has view: Yes
- View description: Neighborhood, Trees/Woods
Lot
- Size: 0.38 Acres
- Features: Sidewalks, Storm Sewer, Street Lights, Suburb, Mature Trees
Details
- Additional structures: Barn Mini, Storage
- Parcel number: 410326012019000038
- Special conditions: Sales Disclosure Supplements
- Horse amenities: None
Construction
Type & style
- Home type: SingleFamily
- Architectural style: Ranch
- Property subtype: Residential, Single Family Residence
Materials
- Wood Brick, Brick
- Foundation: Block
Condition
- New construction: No
- Year built: 1971
Utilities & green energy
- Electric: 200+ Amp Service
- Water: Municipal/City
- Utilities for property: Electricity Connected, Sewer Connected, Water Connected
Community & neighborhood
Location
- Region: Greenwood
- Subdivision: Carefree
Price history
| Date | Event | Price |
|---|---|---|
| 6/11/2025 | Sold | $305,825+5.5%$195/sqft |
Source: | ||
| 5/13/2025 | Pending sale | $289,900$185/sqft |
Source: | ||
| 5/9/2025 | Listed for sale | $289,900$185/sqft |
Source: | ||
Public tax history
| Year | Property taxes | Tax assessment |
|---|---|---|
| 2024 | $1,803 +4.6% | $220,800 +5.6% |
| 2023 | $1,723 +17.4% | $209,100 +9.5% |
| 2022 | $1,468 +11.5% | $190,900 +9.1% |
Find assessor info on the county website
Neighborhood: 46142
Nearby schools
GreatSchools rating
- 6/10North Grove Elementary SchoolGrades: K-5Distance: 0.7 mi
- 7/10Center Grove Middle School NorthGrades: 6-8Distance: 2 mi
- 10/10Center Grove High SchoolGrades: 9-12Distance: 4.1 mi
Schools provided by the listing agent
- Elementary: North Grove Elementary School
- Middle: Center Grove Middle School North
- High: Center Grove High School
Source: MIBOR as distributed by MLS GRID. This data may not be complete. We recommend contacting the local school district to confirm school assignments for this home.
Get a cash offer in 3 minutes
Find out how much your home could sell for in as little as 3 minutes with a no-obligation cash offer.
Estimated market value$311,200
Get a cash offer in 3 minutes
Find out how much your home could sell for in as little as 3 minutes with a no-obligation cash offer.
Estimated market value
$311,200


