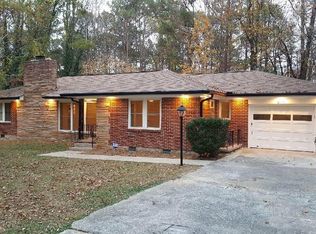Check out this almost brand new house with majority of the 2yr/10yrs builders warranty remaining. From this smart house you can control your garage, front door, thermostats, ring door bell, and security system. Notable features include master on main the level and a master on the 2nd floor with a mini bar (both with balconies entries). Oversized loft and bedrooms with 9th ceilings on each floor, a 9ft kitchen island, dual iron front doors, dual hot water heaters, custom closets in every bedroom, upgraded light fixtures and flooring, double back doors of kitchen for inside/outside living, fenced back yard, oversized rear deck, and custom exterior lights. You don't want to let this one slip away. Stand-alone lot, so no HOA.
This property is off market, which means it's not currently listed for sale or rent on Zillow. This may be different from what's available on other websites or public sources.
