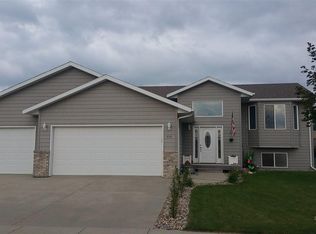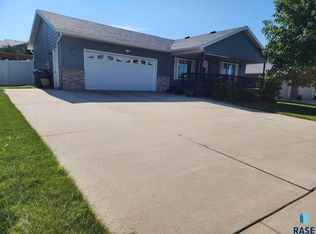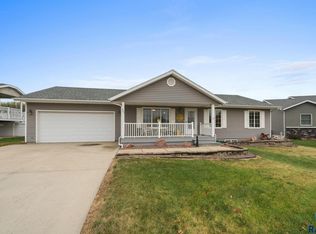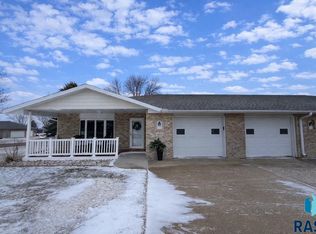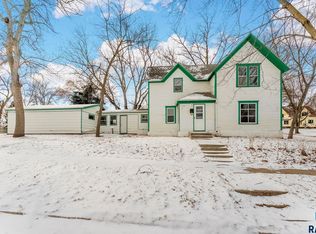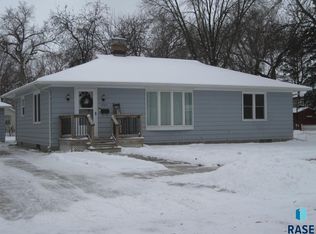Welcome home to this inviting 4-bedroom, 2-bath, main floor laundry, ranch offering comfort, space, and thoughtful updates. The main level features newer plank flooring and a bright, open feel with natural light pouring into the living, dining and kitchen areas from the west-facing windows. Cozy up by the gas fireplace in the living room—perfect for relaxing evenings.
The kitchen offers tons of counter space, making meal prep and entertaining a breeze. In the basement you will find a large utility room providing exceptional storage. Two of the bedrooms feature walk-in closets for even more storage and organization.
Enjoy sunsets from the large 6x16 west-facing front deck—an ideal spot for morning coffee or evening relaxation. Outside, you’ll also appreciate the nicely maintained chain-link fenced yard with a double gate for easy access, plus a large shed for even more storage. This home offers a great blend of indoor comfort and outdoor space—move-in ready and waiting for you!
For sale
$355,000
912 Pepper Ridge Rd, Dell Rapids, SD 57022
4beds
1,954sqft
Est.:
Single Family Residence
Built in 2005
9,138.89 Square Feet Lot
$-- Zestimate®
$182/sqft
$-- HOA
What's special
Newer plank flooringMain floor laundryWest-facing windows
- 6 days |
- 491 |
- 16 |
Likely to sell faster than
Zillow last checked: 8 hours ago
Listing updated: January 13, 2026 at 12:45pm
Listed by:
Michelle T Thompson,
Hegg, REALTORS
Source: Realtor Association of the Sioux Empire,MLS#: 22600263
Tour with a local agent
Facts & features
Interior
Bedrooms & bathrooms
- Bedrooms: 4
- Bathrooms: 2
- Full bathrooms: 1
- 3/4 bathrooms: 1
- Main level bedrooms: 2
Primary bedroom
- Level: Main
- Area: 156
- Dimensions: 13 x 12
Bedroom 2
- Level: Main
- Area: 144
- Dimensions: 12 x 12
Bedroom 3
- Level: Lower
- Area: 168
- Dimensions: 14 x 12
Bedroom 4
- Level: Lower
- Area: 110
- Dimensions: 11 x 10
Dining room
- Description: Nice and bright!
- Level: Main
- Area: 143
- Dimensions: 13 x 11
Family room
- Level: Lower
- Area: 252
- Dimensions: 18 x 14
Kitchen
- Description: Tons of counter space!
- Level: Main
- Area: 130
- Dimensions: 13 x 10
Living room
- Description: Gas Fireplace
- Level: Main
- Area: 216
- Dimensions: 18 x 12
Heating
- Natural Gas, 90% Efficient
Cooling
- Central Air
Appliances
- Included: Range, Microwave, Dishwasher, Refrigerator
Features
- Main Floor Laundry
- Flooring: Carpet, Laminate, Vinyl
- Basement: Full
- Number of fireplaces: 1
- Fireplace features: Gas
Interior area
- Total interior livable area: 1,954 sqft
- Finished area above ground: 1,104
- Finished area below ground: 850
Property
Parking
- Total spaces: 2
- Parking features: Garage
- Garage spaces: 2
Features
- Patio & porch: Patio
- Fencing: Chain Link
Lot
- Size: 9,138.89 Square Feet
- Dimensions: 75x135
- Features: City Lot
Details
- Additional structures: Shed(s)
- Parcel number: 75861
Construction
Type & style
- Home type: SingleFamily
- Architectural style: Ranch
- Property subtype: Single Family Residence
Materials
- Cement Siding
- Roof: Composition
Condition
- Year built: 2005
Utilities & green energy
- Sewer: Public Sewer
- Water: Public
Community & HOA
Community
- Subdivision: Blue Ridge Addn
HOA
- Has HOA: No
Location
- Region: Dell Rapids
Financial & listing details
- Price per square foot: $182/sqft
- Tax assessed value: $304,800
- Annual tax amount: $4,120
- Date on market: 1/13/2026
- Road surface type: Asphalt, Curb and Gutter
Estimated market value
Not available
Estimated sales range
Not available
Not available
Price history
Price history
| Date | Event | Price |
|---|---|---|
| 1/13/2026 | Listed for sale | $355,000-1.4%$182/sqft |
Source: | ||
| 1/13/2026 | Listing removed | -- |
Source: Owner Report a problem | ||
| 1/3/2026 | Price change | $360,000-2.3%$184/sqft |
Source: Owner Report a problem | ||
| 12/17/2025 | Listed for sale | $368,567$189/sqft |
Source: Owner Report a problem | ||
| 12/17/2025 | Pending sale | $368,567$189/sqft |
Source: Owner Report a problem | ||
Public tax history
Public tax history
| Year | Property taxes | Tax assessment |
|---|---|---|
| 2024 | $4,120 +18.8% | $304,800 +25.3% |
| 2023 | $3,467 +2.9% | $243,200 +8.9% |
| 2022 | $3,368 +0.7% | $223,300 +5.1% |
Find assessor info on the county website
BuyAbility℠ payment
Est. payment
$2,236/mo
Principal & interest
$1772
Property taxes
$340
Home insurance
$124
Climate risks
Neighborhood: 57022
Nearby schools
GreatSchools rating
- 8/10Dell Rapids Elementary - 02Grades: K-4Distance: 0.3 mi
- 8/10Dell Rapids Middle School - 03Grades: 5-8Distance: 1.1 mi
- 4/10Dell Rapids High School - 01Grades: 9-12Distance: 1.1 mi
Schools provided by the listing agent
- Elementary: Dell Rapids ES
- Middle: Dell Rapids MS
- High: Dell Rapids HS
- District: Dell Rapids
Source: Realtor Association of the Sioux Empire. This data may not be complete. We recommend contacting the local school district to confirm school assignments for this home.
- Loading
- Loading
