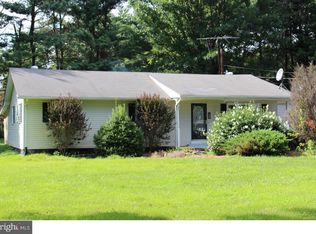Beautiful, Private (Tree-Lined) 5 Acre Parcel. Most of the work is done! Seller added the Master Bedroom Suite, complete with a 4 piece tile bath & walk-in closet. The Dining Room and Kitchen were also bumped out 6 ft. and have bamboo flooring. The kitchen has more hickory cabinets than I could even fill, complete with an island. The Great Room is huge and carpeted. The heater and on-demand hot water have been updated and are propane. Laundry has been moved upstairs and has custom built in storage cabinets. The Hall Bath has been mostly gutted and needs to be put back together. Some cosmetics in the other 2 Bedrooms (one was enlarged) Construction financing will be needed. Lower level could be finished and/or Garage put back as well. Located in North Smyrna - Just Above The Kent County Line. Buyer to pay 2.0 % to short sale negotiator.
This property is off market, which means it's not currently listed for sale or rent on Zillow. This may be different from what's available on other websites or public sources.
