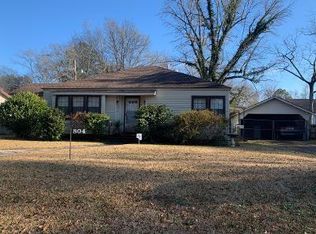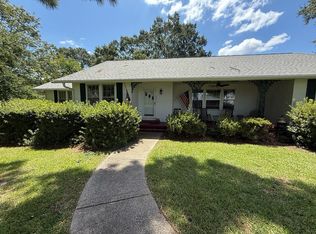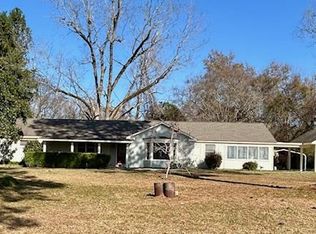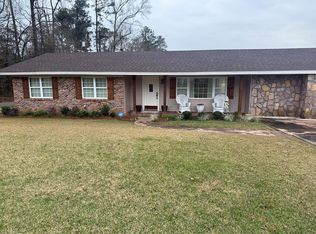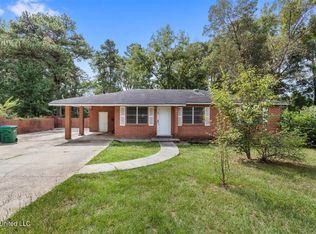If downtown living is for you, don't overlook this spacious home with lots of rooms to utilize as needed. There are two wings joined by a large den with fireplace, each side has two bedrooms and a bonus living / study room. Master bedroom has good-sized dressing room in addition to its bathroom. Laundry is located in an add'l kitchenette. Brick courtyard style patio is perfect for morning coffee or evening dining al fresco. Walking distance to downtown. C2 zoning allows for commercial use in the alternative!
For sale
$180,000
912 N Spring St, Waynesboro, MS 39367
4beds
3,039sqft
Est.:
Residential
Built in 1952
10,000 Square Feet Lot
$-- Zestimate®
$59/sqft
$-- HOA
What's special
- 542 days |
- 213 |
- 10 |
Zillow last checked: 8 hours ago
Listing updated: September 26, 2025 at 11:42am
Listed by:
Laura Barnett 601-381-4003,
Barnett Realty 601-381-5576
Source: LBOR,MLS#: 32175
Tour with a local agent
Facts & features
Interior
Bedrooms & bathrooms
- Bedrooms: 4
- Bathrooms: 3
- Full bathrooms: 3
Bedroom 1
- Description: Floor(Carpet),Wall(Sheetrock)
Bedroom 2
- Description: Floor(Carpet),Wall(Sheetrock)
Bedroom 3
- Description: Floor(Carpet),Wall(Sheetrock)
Bedroom 4
- Description: Floor(Carpet),Wall(Sheetrock)
Bathroom
- Description: Floor(None),Wall(None)
Bathroom 1
- Description: Floor(Tile),Wall(Ceramctile)
Bathroom 2
- Description: Floor(Tile),Wall(Shtrk/Crmc)
Bathroom 3
- Description: Floor(Tile),Wall(Shtrk/Wp)
Dining room
- Description: Floor(Tile),Wall(Wallpaper)
Kitchen
- Description: Floor(Tile),Wall(Wallpaper),Countertop(Laminate)
Living room
- Description: Floor(Carpet),Wall(Wallpaper)
Office
- Description: Floor(Carpet),Wall(Sheetrock)
Heating
- Natural Gas
Cooling
- Central Air
Appliances
- Included: Dishwasher, Hood/Fan, Range/Oven, Gas Water Heater
- Laundry: Utility Room Floor(Vinyl), Utility Room Wall(Sheetrock)
Features
- Ceiling Fan(s), Ceiling Height(8 Ft)
- Flooring: Carpet, None, Tile, Vinyl
- Windows: Drapes
- Attic: Access Only
- Has fireplace: Yes
- Fireplace features: Wood Burning
Interior area
- Total structure area: 3,039
- Total interior livable area: 3,039 sqft
Video & virtual tour
Property
Parking
- Total spaces: 2
- Parking features: Double Attached Carport, Concrete
- Carport spaces: 2
- Has uncovered spaces: Yes
Features
- Levels: One
- Patio & porch: Front Porch, Rear Porch, Patio, Brick
- Fencing: Partial
Lot
- Size: 10,000 Square Feet
- Dimensions: 100 x 100'
- Features: Level, 0 to 1 Acre
Details
- Zoning: C-2
Construction
Type & style
- Home type: SingleFamily
- Architectural style: Traditional
- Property subtype: Residential
Materials
- Brick Veneer, Sheetrock, Ceramctile, Shtrk/Crmc, Shtrk/Wp, Paneling, Wallpaper
- Foundation: Crawl Space
- Roof: Composition
Condition
- Average
- Year built: 1952
Utilities & green energy
- Electric: Miss Pwr
- Gas: Nat'l Gas
- Water: Public, City
- Utilities for property: Sewer Connected
Community & HOA
Community
- Subdivision: None
Location
- Region: Waynesboro
Financial & listing details
- Price per square foot: $59/sqft
- Annual tax amount: $918
- Date on market: 8/5/2024
Estimated market value
Not available
Estimated sales range
Not available
$1,976/mo
Price history
Price history
| Date | Event | Price |
|---|---|---|
| 9/26/2025 | Price change | $180,000-2.7%$59/sqft |
Source: LBOR #32175 Report a problem | ||
| 8/11/2023 | Listed for sale | $185,000$61/sqft |
Source: LBOR #32175 Report a problem | ||
Public tax history
Public tax history
Tax history is unavailable.BuyAbility℠ payment
Est. payment
$878/mo
Principal & interest
$698
Property taxes
$117
Home insurance
$63
Climate risks
Neighborhood: 39367
Nearby schools
GreatSchools rating
- 2/10Waynesboro Elementary SchoolGrades: K-8Distance: 0.6 mi
- 6/10Wayne County High SchoolGrades: 9-12Distance: 1.1 mi
- 3/10Waynesboro Middle SchoolGrades: K-8Distance: 1.1 mi
Schools provided by the listing agent
- Elementary: Wayne County
- Middle: Wayne County
- High: Wayne County
Source: LBOR. This data may not be complete. We recommend contacting the local school district to confirm school assignments for this home.
- Loading
- Loading
