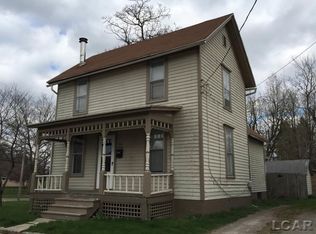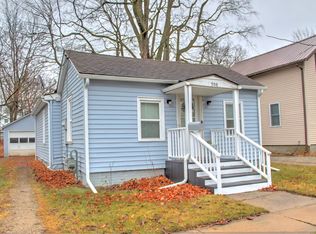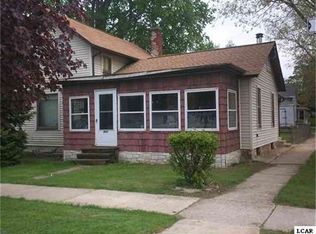Sold for $98,000
$98,000
912 N Locust St, Adrian, MI 49221
2beds
676sqft
Single Family Residence
Built in 1928
4,791.6 Square Feet Lot
$101,100 Zestimate®
$145/sqft
$971 Estimated rent
Home value
$101,100
$86,000 - $119,000
$971/mo
Zestimate® history
Loading...
Owner options
Explore your selling options
What's special
This cozy 2-bedroom home features a beautifully updated bath complete with a walk-in shower. The living room is inviting and perfect for relaxation, while the dining area offers a great space for gatherings. The updated kitchen comes fully equipped with appliances, making meal prep a breeze. Additionally, the home includes a convenient first floor mud/laundry room. Enjoy the outdoors in the fenced yard, which also houses a shed for extra storage and a beautiful concrete patio for entertaining. Best of all, this property is within walking distance to Siena Heights University. Updates include new flooring, new furnace, updated electric.
Zillow last checked: 8 hours ago
Listing updated: April 29, 2025 at 08:39am
Listed by:
Lorraine M Morgan 517-403-9013,
Heart O' The Hills Realty
Bought with:
MaryKay Gibson
Howard Hanna Real Estate Services-Adrian
Source: MiRealSource,MLS#: 50169594 Originating MLS: Lenawee County Association of REALTORS
Originating MLS: Lenawee County Association of REALTORS
Facts & features
Interior
Bedrooms & bathrooms
- Bedrooms: 2
- Bathrooms: 1
- Full bathrooms: 1
- Main level bathrooms: 1
- Main level bedrooms: 2
Bedroom 1
- Features: Laminate
- Level: Main
- Area: 70
- Dimensions: 7 x 10
Bedroom 2
- Features: Laminate
- Level: Main
- Area: 88
- Dimensions: 8 x 11
Bathroom 1
- Features: Laminate
- Level: Main
- Area: 30
- Dimensions: 5 x 6
Dining room
- Features: Laminate
- Level: Main
- Area: 110
- Dimensions: 10 x 11
Kitchen
- Features: Laminate
- Level: Main
- Area: 187
- Dimensions: 17 x 11
Living room
- Features: Laminate
- Level: Main
- Area: 143
- Dimensions: 13 x 11
Heating
- Forced Air, Natural Gas
Cooling
- None
Appliances
- Included: Dryer, Microwave, Range/Oven, Refrigerator, Washer, Electric Water Heater
- Laundry: First Floor Laundry, Main Level
Features
- Flooring: Laminate
- Basement: Unfinished
- Has fireplace: No
Interior area
- Total structure area: 1,352
- Total interior livable area: 676 sqft
- Finished area above ground: 676
- Finished area below ground: 0
Property
Features
- Levels: One
- Stories: 1
- Patio & porch: Patio, Porch
- Waterfront features: None
- Body of water: N/A
- Frontage type: Road
- Frontage length: 37
Lot
- Size: 4,791 sqft
- Dimensions: 37 x 130
- Features: Main Street, Sidewalks, City Lot
Details
- Parcel number: XA0004500300
- Zoning description: Residential
- Special conditions: Private
Construction
Type & style
- Home type: SingleFamily
- Architectural style: Ranch
- Property subtype: Single Family Residence
Materials
- Vinyl Siding
- Foundation: Basement
Condition
- Year built: 1928
Utilities & green energy
- Sewer: Public Sanitary
- Water: Public
Community & neighborhood
Location
- Region: Adrian
- Subdivision: N/A
Other
Other facts
- Listing agreement: Exclusive Right To Sell
- Listing terms: Cash,Conventional
- Road surface type: Paved
Price history
| Date | Event | Price |
|---|---|---|
| 4/29/2025 | Sold | $98,000+3.3%$145/sqft |
Source: | ||
| 4/28/2025 | Pending sale | $94,900$140/sqft |
Source: | ||
| 3/31/2025 | Contingent | $94,900$140/sqft |
Source: | ||
| 3/25/2025 | Listed for sale | $94,900+63.6%$140/sqft |
Source: | ||
| 10/5/2022 | Sold | $58,000-3%$86/sqft |
Source: Public Record Report a problem | ||
Public tax history
| Year | Property taxes | Tax assessment |
|---|---|---|
| 2025 | $1,297 -13.4% | $33,933 +6.4% |
| 2024 | $1,497 +41.6% | $31,895 +7.6% |
| 2023 | $1,057 | $29,644 +8.3% |
Find assessor info on the county website
Neighborhood: 49221
Nearby schools
GreatSchools rating
- 3/10Michener Elementary SchoolGrades: PK-5Distance: 1.7 mi
- 3/10Springbrook Middle SchoolGrades: 6-8Distance: 0.8 mi
- 7/10Adrian High SchoolGrades: 8-12Distance: 1.1 mi
Schools provided by the listing agent
- District: Adrian City School District
Source: MiRealSource. This data may not be complete. We recommend contacting the local school district to confirm school assignments for this home.
Get a cash offer in 3 minutes
Find out how much your home could sell for in as little as 3 minutes with a no-obligation cash offer.
Estimated market value$101,100
Get a cash offer in 3 minutes
Find out how much your home could sell for in as little as 3 minutes with a no-obligation cash offer.
Estimated market value
$101,100


