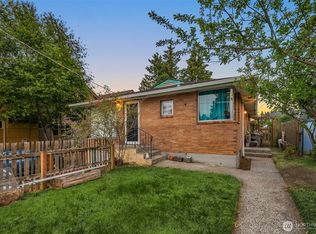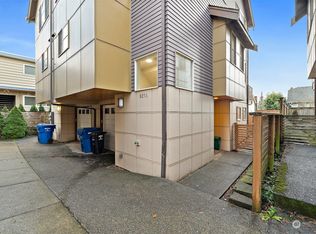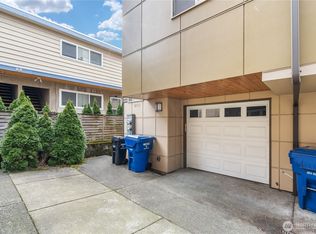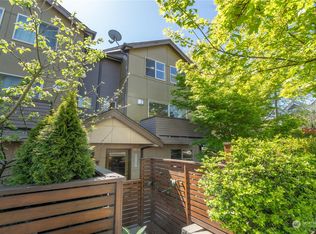Sold
Listed by:
Claire Kather,
WaLaw Realty LLC,
Marc Holmes,
WaLaw Realty LLC
Bought with: COMPASS
$1,150,000
912 N 84th Street, Seattle, WA 98103
3beds
2,653sqft
Single Family Residence
Built in 1911
6,120.18 Square Feet Lot
$1,114,800 Zestimate®
$433/sqft
$3,814 Estimated rent
Home value
$1,114,800
$1.03M - $1.22M
$3,814/mo
Zestimate® history
Loading...
Owner options
Explore your selling options
What's special
Farmhouse meets craftsman in this Green Lake charmer. Rocking chair front porch welcomes you into the foyer with beautiful wood staircase. Newer hardwoods throughout the high ceiling main floor with living room, French door office nook, dining w/wet bar & a sunny kitchen w/wood shaker cabinets & granite counters. Upstairs you’ll find another BR & spacious primary with en suite, mountain & city views plus convenient laundry! Finished lower for flex use & easy 4th BR potential. Updates include added insulation, solar panels & rain water collection system under expanded Trex deck. Gardening space w/mature plum trees. Detached 1 car gar w/storage & xl driveway for addt’l parking. Minutes to Green Lake, Greenwood restaurants & direct bus routes
Zillow last checked: 8 hours ago
Listing updated: March 14, 2025 at 04:01am
Listed by:
Claire Kather,
WaLaw Realty LLC,
Marc Holmes,
WaLaw Realty LLC
Bought with:
Lisa Lam, 23006495
COMPASS
Source: NWMLS,MLS#: 2321214
Facts & features
Interior
Bedrooms & bathrooms
- Bedrooms: 3
- Bathrooms: 2
- Full bathrooms: 2
- Main level bathrooms: 1
- Main level bedrooms: 1
Primary bedroom
- Level: Second
Bedroom
- Level: Main
Bedroom
- Level: Second
Bathroom full
- Level: Second
Bathroom full
- Level: Main
Den office
- Level: Main
Dining room
- Level: Main
Entry hall
- Level: Main
Family room
- Level: Lower
Kitchen without eating space
- Level: Main
Living room
- Level: Main
Utility room
- Level: Second
Heating
- Fireplace(s), Forced Air
Cooling
- None
Appliances
- Included: Dishwasher(s), Double Oven, Dryer(s), Disposal, Microwave(s), Refrigerator(s), Stove(s)/Range(s), Washer(s), Garbage Disposal
Features
- Bath Off Primary, Dining Room
- Flooring: Ceramic Tile, Hardwood, Carpet
- Doors: French Doors
- Windows: Double Pane/Storm Window
- Basement: Finished
- Number of fireplaces: 1
- Fireplace features: Electric, Upper Level: 1, Fireplace
Interior area
- Total structure area: 2,653
- Total interior livable area: 2,653 sqft
Property
Parking
- Total spaces: 1
- Parking features: Detached Garage
- Garage spaces: 1
Features
- Levels: Two
- Stories: 2
- Entry location: Main
- Patio & porch: Bath Off Primary, Ceramic Tile, Double Pane/Storm Window, Dining Room, Fireplace, Fireplace (Primary Bedroom), French Doors, Hardwood, Security System, Walk-In Closet(s), Wall to Wall Carpet, Wet Bar
- Has view: Yes
- View description: City, Mountain(s), Territorial
Lot
- Size: 6,120 sqft
- Features: Curbs, Paved, Sidewalk, Cable TV, Deck, Fenced-Partially, Gas Available, High Speed Internet, Patio
- Topography: Level
- Residential vegetation: Fruit Trees, Garden Space
Details
- Parcel number: 6431000675
- Special conditions: Standard
Construction
Type & style
- Home type: SingleFamily
- Property subtype: Single Family Residence
Materials
- Metal/Vinyl, Wood Siding
- Foundation: Poured Concrete
- Roof: Composition
Condition
- Year built: 1911
Utilities & green energy
- Electric: Company: Seattle City Light
- Sewer: Sewer Connected, Company: Seattle PUD
- Water: Public, Company: Seattle PUD
Green energy
- Energy generation: Solar
Community & neighborhood
Security
- Security features: Security System
Location
- Region: Seattle
- Subdivision: Green Lake
Other
Other facts
- Listing terms: Cash Out,Conventional,FHA,VA Loan
- Cumulative days on market: 75 days
Price history
| Date | Event | Price |
|---|---|---|
| 2/11/2025 | Sold | $1,150,000+7%$433/sqft |
Source: | ||
| 1/12/2025 | Pending sale | $1,075,000$405/sqft |
Source: | ||
| 1/9/2025 | Listed for sale | $1,075,000+99.1%$405/sqft |
Source: | ||
| 4/8/2013 | Sold | $540,000+2.9%$204/sqft |
Source: Public Record Report a problem | ||
| 7/9/2011 | Listing removed | $525,000$198/sqft |
Source: RE/MAX Eastside Brokers, Inc. #204595 Report a problem | ||
Public tax history
| Year | Property taxes | Tax assessment |
|---|---|---|
| 2024 | $9,197 +4.3% | $915,000 +2.5% |
| 2023 | $8,815 +3.3% | $893,000 -7.6% |
| 2022 | $8,531 +8.4% | $966,000 +18.1% |
Find assessor info on the county website
Neighborhood: Greenwood
Nearby schools
GreatSchools rating
- 8/10Daniel Bagley Elementary SchoolGrades: K-5Distance: 0.3 mi
- 9/10Robert Eagle Staff Middle SchoolGrades: 6-8Distance: 0.5 mi
- 8/10Ingraham High SchoolGrades: 9-12Distance: 2.5 mi
Get a cash offer in 3 minutes
Find out how much your home could sell for in as little as 3 minutes with a no-obligation cash offer.
Estimated market value$1,114,800
Get a cash offer in 3 minutes
Find out how much your home could sell for in as little as 3 minutes with a no-obligation cash offer.
Estimated market value
$1,114,800



