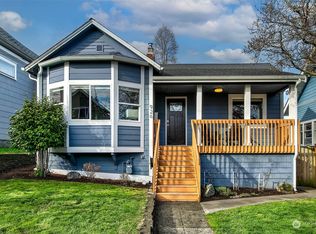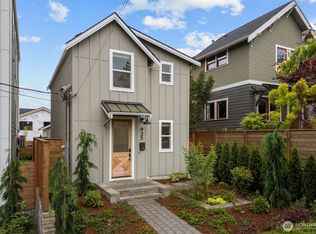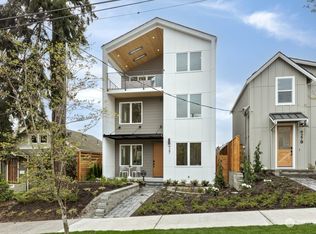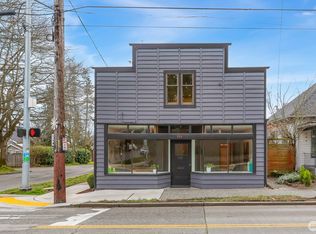Sold
Listed by:
George L Beasley,
Realogics Sotheby's Int'l Rlty
Bought with: John L. Scott, Inc.
$1,525,000
912 N 79th Street, Seattle, WA 98103
5beds
2,660sqft
Single Family Residence
Built in 1909
4,499.75 Square Feet Lot
$1,497,000 Zestimate®
$573/sqft
$3,840 Estimated rent
Home value
$1,497,000
$1.38M - $1.63M
$3,840/mo
Zestimate® history
Loading...
Owner options
Explore your selling options
What's special
Wonderfully presented Craftsman home conveniently located near Phinney, Greenlake, and Greenwood making this a walkers paradise to restaurants, coffee, grocery and schools. Rich oak hardwood planks greet you on the large open main level. Beautifully updated kitchen with breakfast nook and counter seating lead to an outdoor deck and large patio, perfect for summer bbq's and entertaining. 5 bedrooms for many uses including your perfect home office. Upper level features 2 beds plus seating area, updated bath with sweeping Greenlake and Mt Rainier views. Lower level media room plus an excellent guest bdrm and bath. Beautiful outdoor spaces are nicely sculpted for entertaining and gardening. Alley parking with car charger. Coveted central A/C.
Zillow last checked: 8 hours ago
Listing updated: June 19, 2025 at 04:21am
Offers reviewed: Apr 29
Listed by:
George L Beasley,
Realogics Sotheby's Int'l Rlty
Bought with:
Deby Rourke, 27023
John L. Scott, Inc.
Source: NWMLS,MLS#: 2364703
Facts & features
Interior
Bedrooms & bathrooms
- Bedrooms: 5
- Bathrooms: 3
- Full bathrooms: 2
- 3/4 bathrooms: 1
- Main level bathrooms: 1
- Main level bedrooms: 2
Bedroom
- Level: Lower
Bedroom
- Level: Main
Bedroom
- Level: Main
Bathroom full
- Level: Main
Bathroom three quarter
- Level: Lower
Bonus room
- Level: Main
Den office
- Level: Main
Dining room
- Level: Main
Entry hall
- Level: Main
Other
- Level: Main
Family room
- Level: Lower
Kitchen with eating space
- Level: Main
Living room
- Level: Main
Heating
- Fireplace, Forced Air, Electric, Natural Gas
Cooling
- Central Air, Forced Air
Appliances
- Included: Dishwasher(s), Disposal, Dryer(s), Microwave(s), Refrigerator(s), Stove(s)/Range(s), Washer(s), Garbage Disposal
Features
- Dining Room
- Flooring: Ceramic Tile, Granite, Hardwood, Carpet
- Doors: French Doors
- Windows: Double Pane/Storm Window
- Basement: Daylight
- Number of fireplaces: 1
- Fireplace features: Wood Burning, Main Level: 1, Fireplace
Interior area
- Total structure area: 2,660
- Total interior livable area: 2,660 sqft
Property
Parking
- Parking features: Off Street
Features
- Levels: Two
- Stories: 2
- Entry location: Main
- Patio & porch: Ceramic Tile, Double Pane/Storm Window, Dining Room, Fireplace, French Doors
- Has view: Yes
- View description: Lake, Mountain(s), Territorial
- Has water view: Yes
- Water view: Lake
Lot
- Size: 4,499 sqft
- Features: Curbs, Paved, Sidewalk, Cable TV, Electric Car Charging, Fenced-Fully, High Speed Internet, Outbuildings, Patio
Details
- Parcel number: 3797000145
- Special conditions: Standard
Construction
Type & style
- Home type: SingleFamily
- Architectural style: Craftsman
- Property subtype: Single Family Residence
Materials
- Wood Siding
- Foundation: Poured Concrete
- Roof: Composition
Condition
- Year built: 1909
Utilities & green energy
- Electric: Company: Seattle City Light
- Sewer: Sewer Connected, Company: SPU
- Water: Public, Company: SPU
Community & neighborhood
Location
- Region: Seattle
- Subdivision: Green Lake
Other
Other facts
- Listing terms: Cash Out,Conventional
- Cumulative days on market: 4 days
Price history
| Date | Event | Price |
|---|---|---|
| 5/19/2025 | Sold | $1,525,000+2%$573/sqft |
Source: | ||
| 4/28/2025 | Pending sale | $1,495,000$562/sqft |
Source: | ||
| 4/24/2025 | Listed for sale | $1,495,000+41%$562/sqft |
Source: | ||
| 3/12/2020 | Sold | $1,060,000-3.6%$398/sqft |
Source: | ||
| 2/19/2020 | Pending sale | $1,100,000$414/sqft |
Source: Realogics Sotheby's International Realty #1559466 Report a problem | ||
Public tax history
| Year | Property taxes | Tax assessment |
|---|---|---|
| 2024 | $12,130 +5.2% | $1,244,000 +2.5% |
| 2023 | $11,534 +3.2% | $1,214,000 -7.5% |
| 2022 | $11,172 +8.4% | $1,313,000 +18.1% |
Find assessor info on the county website
Neighborhood: Greenwood
Nearby schools
GreatSchools rating
- 8/10Daniel Bagley Elementary SchoolGrades: K-5Distance: 0.2 mi
- 9/10Robert Eagle Staff Middle SchoolGrades: 6-8Distance: 0.7 mi
- 8/10Ingraham High SchoolGrades: 9-12Distance: 2.8 mi
Schools provided by the listing agent
- Elementary: Daniel Bagley
- Middle: Robert Eagle Staff Middle School
- High: Ingraham High
Source: NWMLS. This data may not be complete. We recommend contacting the local school district to confirm school assignments for this home.
Get a cash offer in 3 minutes
Find out how much your home could sell for in as little as 3 minutes with a no-obligation cash offer.
Estimated market value$1,497,000
Get a cash offer in 3 minutes
Find out how much your home could sell for in as little as 3 minutes with a no-obligation cash offer.
Estimated market value
$1,497,000



