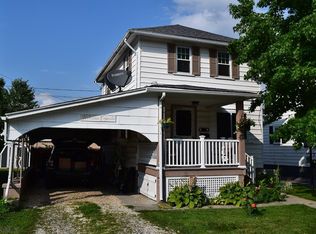Sold for $139,900
$139,900
912 Millville Rd, Altoona, PA 16601
2beds
1,133sqft
SingleFamily
Built in 1935
3,920 Square Feet Lot
$146,600 Zestimate®
$123/sqft
$1,005 Estimated rent
Home value
$146,600
$119,000 - $182,000
$1,005/mo
Zestimate® history
Loading...
Owner options
Explore your selling options
What's special
Welcome to this adorable home in the Toy Town section of Altoona! Ebner/Altoona SD. Dining room & kitchen are open with nice wood laminate floors, a breakfast bar, granite counters & SS appliances. The living room is just around the corner & offers a great space to unwind after a long day. Upstairs you will find a guest bedroom, cute updated bath, and a large Master bedroom which includes a closet + an extra storage room. Basement is clean with laundry area, plenty of addl storage, utilities & extra space. Outside has patio area for dining out & shed for outside tools/toys. Invisible fence. Both refrigerators, stove, dishwasher, washer, dryer, and bathroom cabinets included - great for someone just starting out! Quiet neighborhood and off-street parking. LOTS of updates- roof, furnace, HW heater(all 2016) & CENTRAL AIR added March 2020. Utility costs for one person currently run about $70/mo for water, $70-150/mo each for both gas (forced air heat, stove) and electric (central air). One is around $70 when the other is in the $120-150 range depending on the season. Property taxes from 12/2023-11/2024 were $1,060. Please call or text to schedule a showing 814-327-9502. Please provide proof of pre-approval.
Facts & features
Interior
Bedrooms & bathrooms
- Bedrooms: 2
- Bathrooms: 1
- Full bathrooms: 1
Heating
- Forced air, Gas
Cooling
- Central
Appliances
- Included: Dishwasher, Dryer, Microwave, Range / Oven, Refrigerator, Washer
Features
- Basement: Unfinished
Interior area
- Total interior livable area: 1,133 sqft
Property
Parking
- Parking features: Off-street
Features
- Exterior features: Vinyl
Lot
- Size: 3,920 sqft
Details
- Parcel number: 01123210900000
Construction
Type & style
- Home type: SingleFamily
Materials
- Roof: Shingle
Condition
- Year built: 1935
Community & neighborhood
Location
- Region: Altoona
Other
Other facts
- Amenities: Ceiling Fan(s), Covered Porch, Covered Patio, Walk-in Closet
- Roof Type: Shingle
- AC Type: Central
- Property Type: Residential
- Sewer Type: City
- Property Features: Electric to Property, Shed, Flat
- Water Type: City Water
- Fuel Type: Natural Gas
- House Style: 2 Story
- Basement: Full Basement Unfinished
- Heating Type: Forced Air
- Electric System: 100 Amp Breakers
- Exterior: Vinyl Siding
- Tax ID: 01.12.32..-109.00
Price history
| Date | Event | Price |
|---|---|---|
| 1/23/2025 | Sold | $139,900$123/sqft |
Source: Public Record Report a problem | ||
| 9/18/2024 | Price change | $139,900-3.5%$123/sqft |
Source: Owner Report a problem | ||
| 9/12/2024 | Listed for sale | $144,900+26.1%$128/sqft |
Source: Owner Report a problem | ||
| 10/26/2020 | Sold | $114,900$101/sqft |
Source: Public Record Report a problem | ||
| 9/8/2020 | Listed for sale | $114,900+23.5%$101/sqft |
Source: Radiate Real Estate, LLC #58675 Report a problem | ||
Public tax history
| Year | Property taxes | Tax assessment |
|---|---|---|
| 2025 | $1,517 +13% | $79,400 |
| 2024 | $1,342 +7.9% | $79,400 |
| 2023 | $1,243 +1.5% | $79,400 |
Find assessor info on the county website
Neighborhood: Eldorado
Nearby schools
GreatSchools rating
- 6/10Pleasant Valley El SchoolGrades: K-5Distance: 1 mi
- 4/10Altoona Area Jr High SchoolGrades: 6-8Distance: 1.3 mi
- 4/10Altoona Area High SchoolGrades: 6-12Distance: 1.4 mi
Schools provided by the listing agent
- District: Altoona
Source: The MLS. This data may not be complete. We recommend contacting the local school district to confirm school assignments for this home.
Get pre-qualified for a loan
At Zillow Home Loans, we can pre-qualify you in as little as 5 minutes with no impact to your credit score.An equal housing lender. NMLS #10287.
