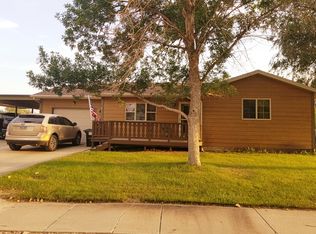Move in ready…This secluded lot, split foyer 3 bedroom/2 bath home is situated in a quiet neighborhood. The LL has a large family room for entertaining. Home features a high-quality Lennox furnace/heat pump & pure air system, updated windows and central air. Privacy fenced backyard is perfect for kids and pets! Hike along the river on the handy bike path. Blocks from the Pierre Sports Complex and Pierre soccer field. Great view!
This property is off market, which means it's not currently listed for sale or rent on Zillow. This may be different from what's available on other websites or public sources.
