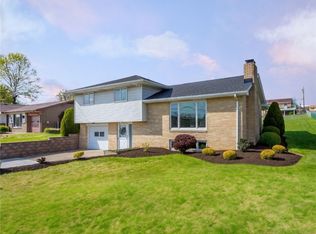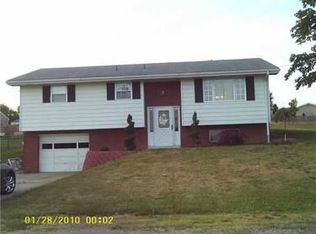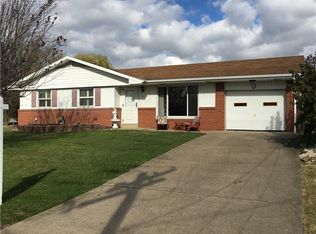Sold for $220,000
$220,000
912 McGovern Rd, Houston, PA 15342
3beds
1,178sqft
Single Family Residence
Built in 1959
0.26 Acres Lot
$229,800 Zestimate®
$187/sqft
$1,490 Estimated rent
Home value
$229,800
$202,000 - $260,000
$1,490/mo
Zestimate® history
Loading...
Owner options
Explore your selling options
What's special
This well cared-for brick home is situated in the Allison Plan, directly across from Allison Park Elementary school. Inside, you'll find LVT flooring that extends throughout the bedrooms, living room, and kitchen. The three bedrooms and recently updated full bathroom are conveniently located just a short distance from the living room. Step through the eat-in kitchen to discover a cozy three-season room featuring an electric fireplace and a ductless AC unit. This space connects to a generously sized screened-in porch that overlooks the expansive fenced-in backyard. Together, these two areas provide an additional 300+ square feet of living space. The laundry area is located in the basement, along with a room that holds great potential as a game room.
Zillow last checked: 8 hours ago
Listing updated: March 21, 2025 at 10:26am
Listed by:
Sharon Hritsko 724-228-9700,
HOWARD HANNA REAL ESTATE SERVICES
Bought with:
Joanne Bates, RS322338
BERKSHIRE HATHAWAY THE PREFERRED REALTY
Source: WPMLS,MLS#: 1668530 Originating MLS: West Penn Multi-List
Originating MLS: West Penn Multi-List
Facts & features
Interior
Bedrooms & bathrooms
- Bedrooms: 3
- Bathrooms: 1
- Full bathrooms: 1
Primary bedroom
- Level: Upper
- Dimensions: 11X12
Bedroom 2
- Level: Upper
- Dimensions: 10X12
Bedroom 3
- Level: Upper
- Dimensions: 10X9
Bonus room
- Level: Lower
- Dimensions: 19X10
Game room
- Level: Basement
- Dimensions: 17X11
Kitchen
- Level: Main
- Dimensions: 15X13
Laundry
- Level: Lower
- Dimensions: 17X13
Living room
- Level: Main
- Dimensions: 17X11
Heating
- Gas
Cooling
- Electric
Features
- Window Treatments
- Flooring: Vinyl
- Windows: Multi Pane, Window Treatments
- Basement: Interior Entry
- Number of fireplaces: 1
- Fireplace features: Electric
Interior area
- Total structure area: 1,178
- Total interior livable area: 1,178 sqft
Property
Parking
- Total spaces: 1
- Parking features: Built In, Garage Door Opener
- Has attached garage: Yes
Features
- Levels: Multi/Split
- Stories: 2
- Pool features: None
Lot
- Size: 0.26 Acres
- Dimensions: 0.2583
Details
- Parcel number: 1700160801001400
Construction
Type & style
- Home type: SingleFamily
- Architectural style: Multi-Level
- Property subtype: Single Family Residence
Materials
- Brick
- Roof: Asphalt
Condition
- Resale
- Year built: 1959
Utilities & green energy
- Sewer: Public Sewer
- Water: Public
Community & neighborhood
Location
- Region: Houston
- Subdivision: Allison Farms
Price history
| Date | Event | Price |
|---|---|---|
| 3/11/2025 | Sold | $220,000-2.2%$187/sqft |
Source: | ||
| 2/24/2025 | Pending sale | $225,000$191/sqft |
Source: | ||
| 2/5/2025 | Contingent | $225,000$191/sqft |
Source: | ||
| 1/20/2025 | Listed for sale | $225,000$191/sqft |
Source: | ||
| 1/13/2025 | Contingent | $225,000$191/sqft |
Source: | ||
Public tax history
| Year | Property taxes | Tax assessment |
|---|---|---|
| 2025 | $2,234 +2.9% | $127,900 |
| 2024 | $2,170 | $127,900 |
| 2023 | $2,170 | $127,900 |
Find assessor info on the county website
Neighborhood: McGovern
Nearby schools
GreatSchools rating
- 6/10Allison Park El SchoolGrades: K-6Distance: 0.1 mi
- 6/10Chartiers-Houston Junior-Senior High SchoolGrades: 7-12Distance: 0.6 mi
Schools provided by the listing agent
- District: Chartiers-Houston
Source: WPMLS. This data may not be complete. We recommend contacting the local school district to confirm school assignments for this home.
Get pre-qualified for a loan
At Zillow Home Loans, we can pre-qualify you in as little as 5 minutes with no impact to your credit score.An equal housing lender. NMLS #10287.


