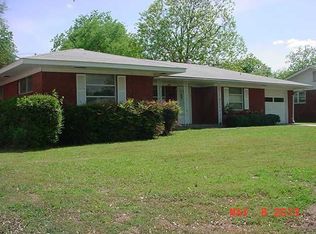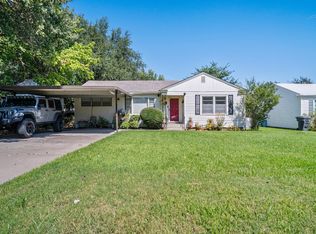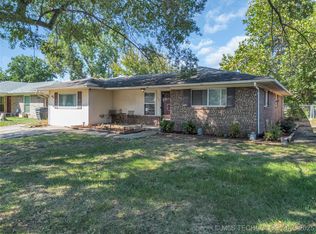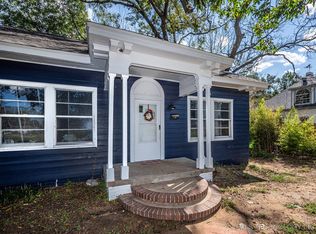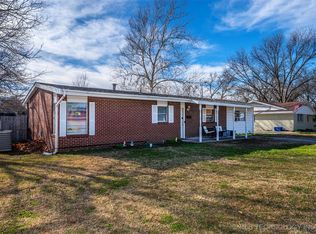Warm and Welcoming! This well-maintained 3bd/2ba brick home is ready to be yours. New HVAC unit in 2025. Conveniently located just a couple of blocks from Charles Evans Elementary and Broadlawn Park, this location is just right. Open concept living/dining/kitchen has an excellent flow. Garage has been converted for an additional living space, home office or hobby room. There is an upright safe room underneath the carport for safety during stormy nights. Cozy up to the fireplace in the winter and enjoy the covered patio and beautiful backyard in the springtime! Call today to schedule your private showing.
For sale
$175,000
912 Maxwell St NW, Ardmore, OK 73401
3beds
1,640sqft
Est.:
Single Family Residence
Built in 1955
0.27 Acres Lot
$-- Zestimate®
$107/sqft
$-- HOA
What's special
Beautiful backyardCovered patioExcellent flow
- 67 days |
- 565 |
- 40 |
Zillow last checked: 8 hours ago
Listing updated: November 25, 2025 at 06:39pm
Listed by:
Iashah Stevenson 405-229-3717,
Keller Williams Realty Ardmore
Source: MLS Technology, Inc.,MLS#: 2548422 Originating MLS: MLS Technology
Originating MLS: MLS Technology
Tour with a local agent
Facts & features
Interior
Bedrooms & bathrooms
- Bedrooms: 3
- Bathrooms: 2
- Full bathrooms: 2
Heating
- Central, Gas
Cooling
- Central Air
Appliances
- Included: Dishwasher, Disposal, Gas Water Heater, Microwave, Oven, Range, Stove
- Laundry: Washer Hookup
Features
- Laminate Counters, None, Ceiling Fan(s), Gas Range Connection
- Flooring: Carpet, Laminate
- Windows: Aluminum Frames, Vinyl
- Basement: None
- Number of fireplaces: 1
- Fireplace features: Gas Log, Gas Starter
Interior area
- Total structure area: 1,640
- Total interior livable area: 1,640 sqft
Property
Parking
- Total spaces: 1
- Parking features: Carport
- Garage spaces: 1
- Has carport: Yes
Features
- Levels: One
- Stories: 1
- Patio & porch: Covered, Patio, Porch
- Exterior features: Concrete Driveway, None
- Pool features: None
- Fencing: Chain Link
Lot
- Size: 0.27 Acres
- Features: None
Details
- Additional structures: Shed(s)
- Parcel number: 020500007027000100
Construction
Type & style
- Home type: SingleFamily
- Architectural style: Ranch
- Property subtype: Single Family Residence
Materials
- Brick Veneer, Wood Frame
- Foundation: Slab
- Roof: Asphalt,Fiberglass
Condition
- Year built: 1955
Utilities & green energy
- Sewer: Public Sewer
- Water: Public
- Utilities for property: Electricity Available, Natural Gas Available, Water Available
Community & HOA
Community
- Security: Safe Room Exterior
- Subdivision: Chickasaw Heights
HOA
- Has HOA: No
Location
- Region: Ardmore
Financial & listing details
- Price per square foot: $107/sqft
- Tax assessed value: $75,616
- Annual tax amount: $706
- Date on market: 11/25/2025
- Cumulative days on market: 528 days
- Listing terms: Conventional
- Exclusions: Curtains, Washer and Dryer are reserved by seller; Refrigerator is negotiable
Estimated market value
Not available
Estimated sales range
Not available
Not available
Price history
Price history
| Date | Event | Price |
|---|---|---|
| 11/26/2025 | Listed for sale | $175,000-4.8%$107/sqft |
Source: | ||
| 11/5/2025 | Listing removed | $183,900$112/sqft |
Source: | ||
| 11/3/2025 | Listed for sale | $183,900$112/sqft |
Source: | ||
| 11/1/2025 | Listing removed | $183,900$112/sqft |
Source: | ||
| 10/10/2025 | Price change | $183,900-0.5%$112/sqft |
Source: | ||
Public tax history
BuyAbility℠ payment
Est. payment
$852/mo
Principal & interest
$679
Property taxes
$112
Home insurance
$61
Climate risks
Neighborhood: 73401
Nearby schools
GreatSchools rating
- 4/10Charles Evans Elementary SchoolGrades: 1-5Distance: 0.3 mi
- 3/10Ardmore Middle SchoolGrades: 7-8Distance: 0.9 mi
- 3/10Ardmore High SchoolGrades: 9-12Distance: 0.8 mi
Schools provided by the listing agent
- Elementary: Charles Evans
- High: Ardmore
- District: Ardmore - Sch Dist (AD2)
Source: MLS Technology, Inc.. This data may not be complete. We recommend contacting the local school district to confirm school assignments for this home.
- Loading
- Loading
