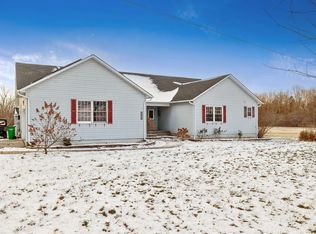Great opportunity to own large, single story home near Lake Champlain. Enjoy the sunsets from the large deck that is complete with automatic awning and sunrises from covered porch looking east toward Jay Peak. Home features 3 bedrooms including master with extra large bathroom complete with shower and whirlpool bath. Open floor plan perfect for entertaining and a high ceiling basement that is a blank canvas for your (wo)man cave. You've been looking for acreage to keep some horses, have a huge garden or practice your swing? Here's ten acres on mostly level land with meadow on both sides. Within the last year, Owner has reshingled roof, serviced heating system, installed new hot water tank, recently painted and replaced carpet to make for many years of care free living.
This property is off market, which means it's not currently listed for sale or rent on Zillow. This may be different from what's available on other websites or public sources.

