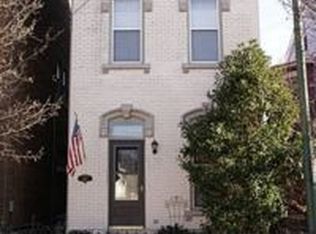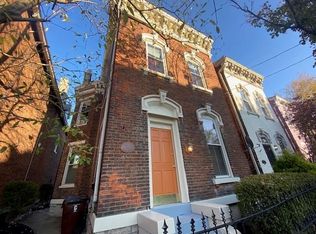Sold for $375,000
$375,000
912 Main St, Covington, KY 41011
3beds
1,921sqft
Single Family Residence, Residential
Built in ----
3,049.2 Square Feet Lot
$384,300 Zestimate®
$195/sqft
$2,608 Estimated rent
Home value
$384,300
$346,000 - $427,000
$2,608/mo
Zestimate® history
Loading...
Owner options
Explore your selling options
What's special
Pending when submitted. 3 Bedroom 2.5 Bath home with detached 2 car garage.
Zillow last checked: 8 hours ago
Listing updated: June 01, 2025 at 10:17pm
Listed by:
Kathy Wolfe 859-991-6396,
Keller Williams Realty Services,
Steve Wolfe 859-991-6395,
Keller Williams Realty Services
Bought with:
Lee Bledsoe, 209057
Pivot Realty Group
Source: NKMLS,MLS#: 631725
Facts & features
Interior
Bedrooms & bathrooms
- Bedrooms: 3
- Bathrooms: 3
- Full bathrooms: 2
- 1/2 bathrooms: 1
Primary bedroom
- Features: Bath Adjoins, Plank Flooring
- Level: Second
- Area: 225
- Dimensions: 15 x 15
Bedroom 2
- Features: Ceiling Fan(s), Plank Flooring
- Level: Second
- Area: 252
- Dimensions: 18 x 14
Bedroom 3
- Features: Bath Adjoins, Plank Flooring
- Level: Third
- Area: 600
- Dimensions: 40 x 15
Bathroom 2
- Features: See Remarks
- Level: First
- Area: 40
- Dimensions: 10 x 4
Dining room
- Features: Wood Flooring, Window Treatments
- Level: First
- Area: 182
- Dimensions: 13 x 14
Entry
- Features: Walk-Out Access, Wood Flooring, Entrance Foyer
- Level: First
- Area: 108
- Dimensions: 12 x 9
Kitchen
- Features: Walk-Out Access, Planning Desk, Breakfast Bar, Wood Cabinets, Recessed Lighting, Plank Flooring
- Level: First
- Area: 180
- Dimensions: 15 x 12
Living room
- Features: Wood Flooring, Ceiling Fan(s)
- Level: First
- Area: 225
- Dimensions: 15 x 15
Primary bath
- Features: Wood Flooring, Shower, See Remarks
- Level: Second
- Area: 50
- Dimensions: 10 x 5
Heating
- Forced Air
Cooling
- Central Air
Appliances
- Included: Washer/Dryer Stacked, Stainless Steel Appliance(s), Gas Range, Dishwasher, Disposal, Microwave, Refrigerator
Features
- Windows: Vinyl Frames
Interior area
- Total structure area: 2,325
- Total interior livable area: 1,921 sqft
Property
Parking
- Total spaces: 2
- Parking features: Driveway, Garage
- Garage spaces: 2
- Has uncovered spaces: Yes
Features
- Levels: Three Or More
- Stories: 3
- Patio & porch: Patio
- Exterior features: Private Yard
- Fencing: Wrought Iron,Aluminum
- Has view: Yes
- View description: City
Lot
- Size: 3,049 sqft
- Dimensions: 30 x 105
Details
- Parcel number: 0542207032.00
- Zoning description: Residential
Construction
Type & style
- Home type: SingleFamily
- Architectural style: Traditional
- Property subtype: Single Family Residence, Residential
Materials
- Brick
- Foundation: Stone
- Roof: Shingle
Condition
- Existing Structure
- New construction: No
Utilities & green energy
- Sewer: Public Sewer
- Water: Public
- Utilities for property: Cable Available
Community & neighborhood
Location
- Region: Covington
Other
Other facts
- Road surface type: Paved
Price history
| Date | Event | Price |
|---|---|---|
| 5/2/2025 | Sold | $375,000-6%$195/sqft |
Source: | ||
| 4/22/2025 | Pending sale | $399,000-0.2%$208/sqft |
Source: | ||
| 12/29/2024 | Listing removed | $399,900$208/sqft |
Source: | ||
| 7/27/2024 | Price change | $399,900-5.9%$208/sqft |
Source: | ||
| 4/20/2024 | Price change | $425,000-5.6%$221/sqft |
Source: | ||
Public tax history
| Year | Property taxes | Tax assessment |
|---|---|---|
| 2023 | $3,189 +0.8% | $239,400 |
| 2022 | $3,162 +56.5% | $239,400 +80.7% |
| 2021 | $2,021 -19.8% | $132,500 |
Find assessor info on the county website
Neighborhood: 41011
Nearby schools
GreatSchools rating
- 6/10John G Carlisle Elementary SchoolGrades: K-5Distance: 0.2 mi
- 4/10Holmes Middle SchoolGrades: 6-8Distance: 1.5 mi
- 2/10Holmes High SchoolGrades: 9-12Distance: 1.5 mi
Schools provided by the listing agent
- Elementary: John G. Carlisle Elementary
- Middle: Holmes Middle School
- High: Holmes Senior High
Source: NKMLS. This data may not be complete. We recommend contacting the local school district to confirm school assignments for this home.
Get a cash offer in 3 minutes
Find out how much your home could sell for in as little as 3 minutes with a no-obligation cash offer.
Estimated market value$384,300
Get a cash offer in 3 minutes
Find out how much your home could sell for in as little as 3 minutes with a no-obligation cash offer.
Estimated market value
$384,300

