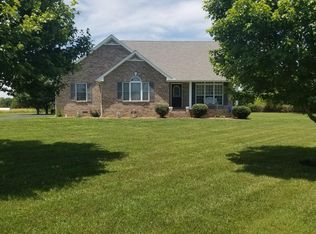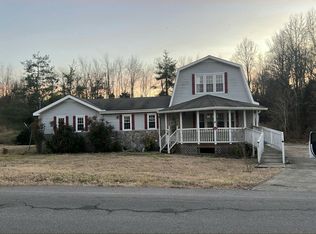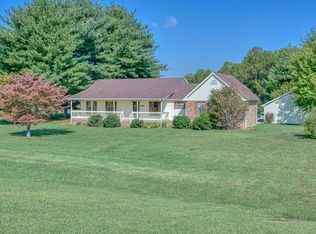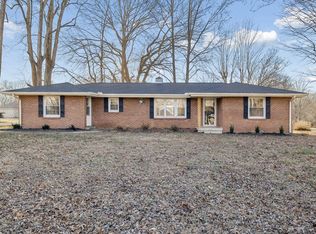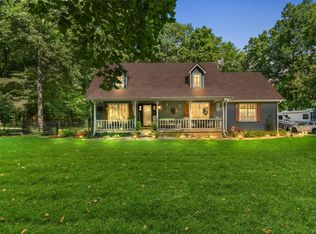LOCATION LOCATION LOCATION Super nice 4 Bedroom 3 Bath Home - over 4000 S F IT HAS A LARGE 2 CAR GARAGE FULL Basement nice sunroom also a den with a Fireplace lots of upgrades new roof gutters new deck sitting on 2 acres just up the street from the golf course. paved circle driveway .
Under contract - showing
$399,900
912 Long Creek Rd, Lafayette, TN 37083
4beds
4,114sqft
Est.:
Single Family Residence, Residential
Built in 1987
2 Acres Lot
$-- Zestimate®
$97/sqft
$-- HOA
What's special
Full basementPaved circle drivewayNew roofDen with a fireplaceNice sunroomNew deck
- 116 days |
- 189 |
- 3 |
Zillow last checked: 8 hours ago
Listing updated: January 24, 2026 at 06:10am
Listing Provided by:
Joe Barber 615-888-7099,
BHGRE, Ben Bray & Associates 615-666-2232
Source: RealTracs MLS as distributed by MLS GRID,MLS#: 3035163
Facts & features
Interior
Bedrooms & bathrooms
- Bedrooms: 4
- Bathrooms: 3
- Full bathrooms: 3
- Main level bedrooms: 1
Bedroom 1
- Area: 169 Square Feet
- Dimensions: 13x13
Bedroom 2
- Area: 255 Square Feet
- Dimensions: 15x17
Bedroom 3
- Area: 176 Square Feet
- Dimensions: 16x11
Bedroom 4
- Area: 176 Square Feet
- Dimensions: 16x11
Den
- Features: Separate
- Level: Separate
- Area: 384 Square Feet
- Dimensions: 16x24
Dining room
- Features: Separate
- Level: Separate
- Area: 210 Square Feet
- Dimensions: 14x15
Kitchen
- Area: 168 Square Feet
- Dimensions: 14x12
Living room
- Features: Separate
- Level: Separate
- Area: 320 Square Feet
- Dimensions: 16x20
Other
- Features: Florida Room
- Level: Florida Room
- Area: 300 Square Feet
- Dimensions: 15x20
Heating
- Central
Cooling
- Central Air
Appliances
- Included: Built-In Electric Oven
- Laundry: Electric Dryer Hookup, Washer Hookup
Features
- High Speed Internet
- Flooring: Wood, Tile
- Has basement: Yes
- Number of fireplaces: 1
- Fireplace features: Family Room
Interior area
- Total structure area: 4,114
- Total interior livable area: 4,114 sqft
- Finished area above ground: 2,882
- Finished area below ground: 1,232
Property
Parking
- Total spaces: 10
- Parking features: Attached
- Attached garage spaces: 2
- Uncovered spaces: 8
Features
- Levels: Three Or More
- Stories: 2
- Patio & porch: Deck
Lot
- Size: 2 Acres
Details
- Parcel number: 051 01401 000
- Special conditions: Standard
Construction
Type & style
- Home type: SingleFamily
- Property subtype: Single Family Residence, Residential
Materials
- Brick
Condition
- New construction: No
- Year built: 1987
Utilities & green energy
- Sewer: Septic Tank
- Water: Public
- Utilities for property: Water Available
Community & HOA
Community
- Subdivision: None
HOA
- Has HOA: No
Location
- Region: Lafayette
Financial & listing details
- Price per square foot: $97/sqft
- Tax assessed value: $554,200
- Annual tax amount: $1,911
- Date on market: 10/29/2025
Estimated market value
Not available
Estimated sales range
Not available
Not available
Price history
Price history
| Date | Event | Price |
|---|---|---|
| 1/24/2026 | Contingent | $399,900$97/sqft |
Source: | ||
| 12/5/2025 | Listed for sale | $399,900$97/sqft |
Source: | ||
| 11/10/2025 | Contingent | $399,900$97/sqft |
Source: | ||
| 10/29/2025 | Listed for sale | $399,900-33.3%$97/sqft |
Source: | ||
| 8/30/2025 | Listing removed | $599,900$146/sqft |
Source: | ||
| 4/14/2025 | Listed for sale | $599,900+33.3%$146/sqft |
Source: | ||
| 6/21/2024 | Listing removed | -- |
Source: | ||
| 11/9/2023 | Listed for sale | $449,900-10%$109/sqft |
Source: | ||
| 11/1/2023 | Listing removed | -- |
Source: | ||
| 4/25/2023 | Listed for sale | $499,900+1288.6%$122/sqft |
Source: | ||
| 1/3/2005 | Sold | $36,000$9/sqft |
Source: Public Record Report a problem | ||
Public tax history
Public tax history
| Year | Property taxes | Tax assessment |
|---|---|---|
| 2025 | $1,911 | $117,775 |
| 2024 | $1,911 +14.9% | $117,775 |
| 2023 | $1,664 +9.8% | $117,775 +86.5% |
| 2022 | $1,516 | $63,150 |
| 2021 | $1,516 | $63,150 |
| 2020 | $1,516 | $63,150 |
| 2019 | $1,516 +8.5% | $63,150 |
| 2018 | $1,397 -4% | $63,150 +9.4% |
| 2017 | $1,455 +5% | $57,750 |
| 2016 | $1,386 | $57,750 |
| 2015 | $1,386 -1.3% | $57,750 -1.3% |
| 2014 | $1,405 | $58,536 |
| 2013 | -- | $58,536 |
| 2012 | -- | $58,536 -5.9% |
| 2011 | $1,400 | $62,224 |
| 2010 | $1,400 | $62,224 |
| 2009 | $1,400 | $62,224 |
| 2008 | $1,400 | $62,224 |
| 2007 | $1,400 -16.7% | $62,224 |
| 2006 | $1,680 +24.6% | $62,224 +24.6% |
| 2005 | $1,349 | $49,954 +4.3% |
| 2004 | -- | $47,874 |
| 2002 | $1,240 | $47,874 |
| 2001 | -- | $47,874 -79.3% |
| 2000 | -- | $230,906 |
Find assessor info on the county website
BuyAbility℠ payment
Est. payment
$1,991/mo
Principal & interest
$1854
Property taxes
$137
Climate risks
Neighborhood: 37083
Nearby schools
GreatSchools rating
- 6/10Central Elementary SchoolGrades: 2-3Distance: 2.2 mi
- 5/10Macon County Junior High SchoolGrades: 6-8Distance: 5.1 mi
- 6/10Macon County High SchoolGrades: 9-12Distance: 5.1 mi
Schools provided by the listing agent
- Elementary: Fairlane Elementary
- Middle: Macon County Junior High School
- High: Macon County High School
Source: RealTracs MLS as distributed by MLS GRID. This data may not be complete. We recommend contacting the local school district to confirm school assignments for this home.
