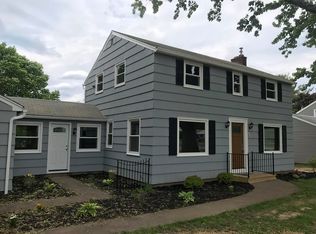Closed
$260,000
912 Latta Rd, Rochester, NY 14612
4beds
1,660sqft
Single Family Residence
Built in 1960
0.28 Acres Lot
$296,600 Zestimate®
$157/sqft
$2,873 Estimated rent
Home value
$296,600
$279,000 - $314,000
$2,873/mo
Zestimate® history
Loading...
Owner options
Explore your selling options
What's special
Welcome to 912 Latta Road where pride in ownership shows. This beautiful, 4 bed, 1.2 bath colonial has tons of curb appeal & move in ready! Enter the breezeway that leads to an inviting foyer. Walk into a bright, open kitchen w/ new wraparound countertops. Enjoy the formal dining area & spacious family room w/ built-in shelving & original hardwoods underneath. The open layout is perfect for entertaining. Updates include new lighting & windows throughout & half bath on 1st floor. All appliances stay. Upstairs, you'll find 4 spacious bedrooms w/ ample closet space & full bath. The finished basement w/ bar is perfect for a mancave or rec room! Back room boasts additional space w/ laundry room and a kitchenette! (Refrigerator & stove incl.) Also offers a finished half bath! The WOW factor here.. the walk out to your private, fully fenced backyard w/ inground pool, built-in grill & hot tub! The enclosed porch & pool house are perfect for those summer pool parties! NEW mechanics: Tear off roof porch/garage 19' Furnace & Tankless H20 16', Exterior siding 18' Double wide Driveway w/ turnaround & French drain 21'
Delayed Showings begin 1/26 :Delayed negotiations 1/31 @4pm
Zillow last checked: 8 hours ago
Listing updated: March 24, 2023 at 03:52pm
Listed by:
Adrienne Lee DeFazio 585-750-3402,
Keller Williams Realty Greater Rochester
Bought with:
John Lehman, 10401354725
Coldwell Banker Custom Realty
Source: NYSAMLSs,MLS#: R1450656 Originating MLS: Rochester
Originating MLS: Rochester
Facts & features
Interior
Bedrooms & bathrooms
- Bedrooms: 4
- Bathrooms: 3
- Full bathrooms: 1
- 1/2 bathrooms: 2
- Main level bathrooms: 1
Heating
- Gas, Forced Air
Appliances
- Included: Dryer, Dishwasher, Electric Cooktop, Electric Oven, Electric Range, Freezer, Disposal, Microwave, Refrigerator, Tankless Water Heater, Washer
- Laundry: In Basement
Features
- Wet Bar, Cedar Closet(s), Ceiling Fan(s), Separate/Formal Dining Room, Entrance Foyer, Eat-in Kitchen, Separate/Formal Living Room, Granite Counters, Hot Tub/Spa, Jetted Tub, Other, Pull Down Attic Stairs, See Remarks, In-Law Floorplan
- Flooring: Carpet, Hardwood, Tile, Varies
- Windows: Thermal Windows
- Basement: Full,Finished
- Attic: Pull Down Stairs
- Number of fireplaces: 1
Interior area
- Total structure area: 1,660
- Total interior livable area: 1,660 sqft
Property
Parking
- Total spaces: 2
- Parking features: Attached, Garage, Driveway, Garage Door Opener, Other
- Attached garage spaces: 2
Features
- Levels: Two
- Stories: 2
- Patio & porch: Enclosed, Patio, Porch, Screened
- Exterior features: Blacktop Driveway, Fully Fenced, Hot Tub/Spa, Pool, Patio, Private Yard, See Remarks
- Pool features: In Ground
- Has spa: Yes
- Spa features: Hot Tub
- Fencing: Full
Lot
- Size: 0.28 Acres
- Dimensions: 80 x 150
- Features: Near Public Transit, Residential Lot
Details
- Additional structures: Pool House
- Parcel number: 2628000461500004026000
- Special conditions: Standard
Construction
Type & style
- Home type: SingleFamily
- Architectural style: Colonial
- Property subtype: Single Family Residence
Materials
- Vinyl Siding
- Foundation: Block
- Roof: Asphalt
Condition
- Resale
- Year built: 1960
Utilities & green energy
- Electric: Circuit Breakers
- Sewer: Connected
- Water: Connected, Public
- Utilities for property: Cable Available, High Speed Internet Available, Sewer Connected, Water Connected
Green energy
- Energy efficient items: Appliances
Community & neighborhood
Security
- Security features: Security System Owned
Location
- Region: Rochester
- Subdivision: Thayer Farms Sec 01
Other
Other facts
- Listing terms: Cash,Conventional,FHA,VA Loan
Price history
| Date | Event | Price |
|---|---|---|
| 3/10/2023 | Sold | $260,000+40.6%$157/sqft |
Source: | ||
| 2/1/2023 | Pending sale | $184,900$111/sqft |
Source: | ||
| 2/1/2023 | Contingent | $184,900$111/sqft |
Source: | ||
| 1/25/2023 | Listed for sale | $184,900+98.8%$111/sqft |
Source: | ||
| 3/4/1996 | Sold | $93,000$56/sqft |
Source: Public Record Report a problem | ||
Public tax history
| Year | Property taxes | Tax assessment |
|---|---|---|
| 2024 | -- | $134,100 |
| 2023 | -- | $134,100 +7.3% |
| 2022 | -- | $125,000 |
Find assessor info on the county website
Neighborhood: 14612
Nearby schools
GreatSchools rating
- 3/10Lakeshore Elementary SchoolGrades: 3-5Distance: 0.4 mi
- 5/10Arcadia Middle SchoolGrades: 6-8Distance: 1.4 mi
- 6/10Arcadia High SchoolGrades: 9-12Distance: 1.4 mi
Schools provided by the listing agent
- District: Greece
Source: NYSAMLSs. This data may not be complete. We recommend contacting the local school district to confirm school assignments for this home.
