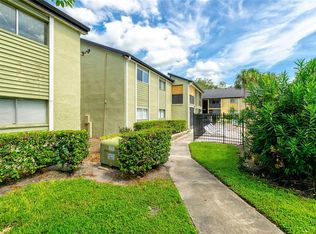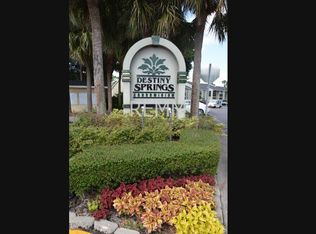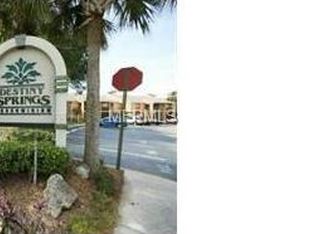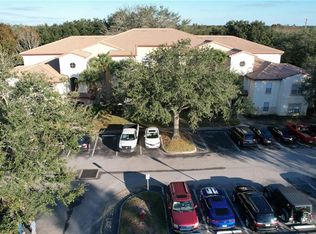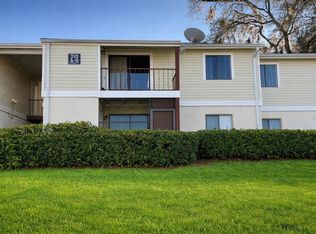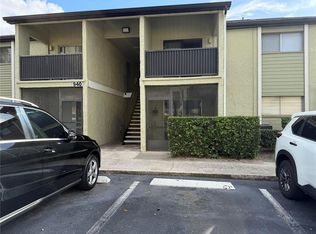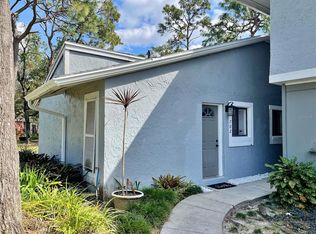This stunning apartment offers the perfect blend of modern comfort and serene views. It features a spacious master bedroom, two additional bedrooms, and two full bathrooms. The kitchen features title flooring, while the master bedroom, additional bedrooms, and living room boast laminate floors, combining style and comfort. The stylish kitchen is fully equipped with good quality appliances, making it a dream for cooking enthusiasts. Step out onto the private balcony and enjoy breathtaking views of the tranquil lake, perfect for relaxing or entertaining. Don't miss the opportunity to own this gem! Contact us today for more details or to schedule a showing.
For sale
$229,900
912 Lake Destiny Rd Unit G, Altamonte Springs, FL 32714
3beds
1,112sqft
Est.:
Condominium
Built in 1973
-- sqft lot
$-- Zestimate®
$207/sqft
$392/mo HOA
What's special
Private balconyTwo additional bedroomsLaminate floorsTitle flooringSpacious master bedroom
- 394 days |
- 126 |
- 1 |
Zillow last checked: 8 hours ago
Listing updated: January 17, 2026 at 05:50am
Listing Provided by:
Lilyan Cavalcante Rocha 407-283-2928,
FORTRESS REAL ESTATE TEAM LLC 407-430-2111
Source: Stellar MLS,MLS#: O6272523 Originating MLS: Orlando Regional
Originating MLS: Orlando Regional

Tour with a local agent
Facts & features
Interior
Bedrooms & bathrooms
- Bedrooms: 3
- Bathrooms: 2
- Full bathrooms: 2
Primary bedroom
- Features: Ceiling Fan(s), Built-in Closet
- Level: First
- Area: 168 Square Feet
- Dimensions: 12x14
Bedroom 2
- Features: Built-in Closet
- Level: First
- Area: 144 Square Feet
- Dimensions: 12x12
Bedroom 3
- Features: Ceiling Fan(s), Built-in Closet
- Level: First
- Area: 144 Square Feet
- Dimensions: 12x12
Dining room
- Level: First
- Area: 80 Square Feet
- Dimensions: 8x10
Kitchen
- Level: First
- Area: 63 Square Feet
- Dimensions: 7x9
Living room
- Features: Ceiling Fan(s)
- Level: First
- Area: 216 Square Feet
- Dimensions: 12x18
Heating
- Electric
Cooling
- Central Air
Appliances
- Included: Dishwasher, Dryer, Microwave, Range, Refrigerator, Washer
- Laundry: Other
Features
- Ceiling Fan(s), Living Room/Dining Room Combo, Walk-In Closet(s)
- Flooring: Laminate, Tile
- Has fireplace: No
Interior area
- Total structure area: 1,182
- Total interior livable area: 1,112 sqft
Video & virtual tour
Property
Features
- Levels: One
- Stories: 1
- Exterior features: Balcony, Sidewalk
- Has view: Yes
- View description: Lake
- Has water view: Yes
- Water view: Lake
- Waterfront features: Lake Front
Lot
- Size: 601 Square Feet
Details
- Parcel number: 2321295150000052E
- Zoning: MOR-1
- Special conditions: None
Construction
Type & style
- Home type: Condo
- Property subtype: Condominium
Materials
- Block, Stucco
- Foundation: Slab
- Roof: Shingle
Condition
- New construction: No
- Year built: 1973
Utilities & green energy
- Sewer: Public Sewer
- Water: Public
- Utilities for property: Cable Available, Electricity Connected, Sewer Available, Water Available
Community & HOA
Community
- Features: Pool
- Subdivision: DESTINY SPGS CONDO
HOA
- Has HOA: Yes
- Services included: Community Pool
- HOA fee: $392 monthly
- HOA name: Leonardo Okazaki
- HOA phone: 321-430-0087
- Pet fee: $0 monthly
Location
- Region: Altamonte Springs
Financial & listing details
- Price per square foot: $207/sqft
- Tax assessed value: $155,940
- Annual tax amount: $2,406
- Date on market: 1/17/2025
- Cumulative days on market: 391 days
- Ownership: Fee Simple
- Total actual rent: 0
- Electric utility on property: Yes
- Road surface type: Asphalt
Estimated market value
Not available
Estimated sales range
Not available
$1,653/mo
Price history
Price history
| Date | Event | Price |
|---|---|---|
| 1/17/2025 | Listed for sale | $229,900+14.9%$207/sqft |
Source: | ||
| 1/12/2024 | Sold | $200,000-2.4%$180/sqft |
Source: | ||
| 12/16/2023 | Pending sale | $205,000$184/sqft |
Source: | ||
| 12/11/2023 | Price change | $205,000-8.9%$184/sqft |
Source: | ||
| 12/1/2023 | Listed for sale | $225,000+87.5%$202/sqft |
Source: | ||
Public tax history
Public tax history
| Year | Property taxes | Tax assessment |
|---|---|---|
| 2024 | $2,407 +16.2% | $133,995 +10% |
| 2023 | $2,072 +14.1% | $121,814 +10% |
| 2022 | $1,816 +2606.6% | $110,740 +239.5% |
Find assessor info on the county website
BuyAbility℠ payment
Est. payment
$1,767/mo
Principal & interest
$1011
HOA Fees
$392
Other costs
$364
Climate risks
Neighborhood: 32714
Nearby schools
GreatSchools rating
- 4/10Spring Lake Elementary SchoolGrades: PK-5Distance: 1.7 mi
- 5/10Milwee Middle SchoolGrades: 6-8Distance: 3.7 mi
- 6/10Lyman High SchoolGrades: PK,9-12Distance: 4.1 mi
- Loading
- Loading
