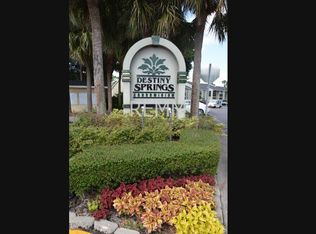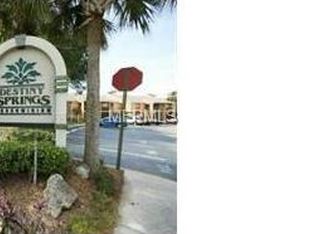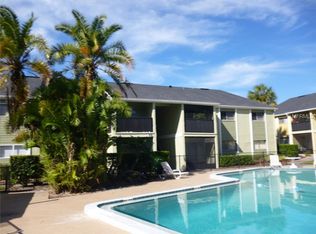3BR/2BA CONDO WITH VIEWS OF THE LAKE. NEEDS SOME WORK. THIS PROPERTY IS ELIGIBLE UNDER THE FREDDIE MAC FIRST LOOK INITIATIVE THROUGH 4/30/2015. PROPERTY IS BEING SOLD AS-IS, WHERE IS.
This property is off market, which means it's not currently listed for sale or rent on Zillow. This may be different from what's available on other websites or public sources.


