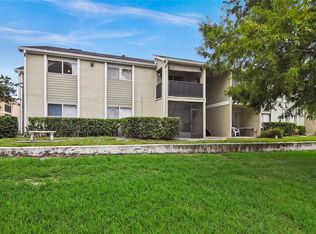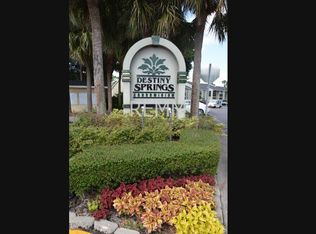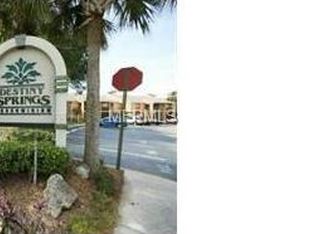Sold for $176,999
$176,999
912 Lake Destiny Rd Unit D, Altamonte Springs, FL 32714
3beds
1,112sqft
Condominium
Built in 1973
-- sqft lot
$173,200 Zestimate®
$159/sqft
$1,653 Estimated rent
Home value
$173,200
$156,000 - $192,000
$1,653/mo
Zestimate® history
Loading...
Owner options
Explore your selling options
What's special
Sit on your Screened Patio and Enjoy This Pool Front 3 Bedroom/2 Bath Condo situated on Beautiful Lake Destiny. Close to Restaurants and Shopping this condo is also a quick commute to downtown and Altamonte Springs. With Beautiful New Rustic Bay Tile Floors this condo is ready for you to move in!
Zillow last checked: 8 hours ago
Listing updated: September 27, 2024 at 07:23pm
Listing Provided by:
Gayle Stanley 407-579-3583,
FLORIDA REALTY INVESTMENTS 407-207-2220
Bought with:
Tiantian Sun
FLORIDA REALTY RESULTS LLC
Source: Stellar MLS,MLS#: O6226283 Originating MLS: Orlando Regional
Originating MLS: Orlando Regional

Facts & features
Interior
Bedrooms & bathrooms
- Bedrooms: 3
- Bathrooms: 2
- Full bathrooms: 2
Primary bedroom
- Features: Built-in Closet
- Level: First
- Dimensions: 14x12
Bedroom 2
- Features: Built-in Closet
- Level: First
- Dimensions: 12x12
Bedroom 3
- Features: Built-in Closet
- Level: First
- Dimensions: 12x12
Dining room
- Level: First
- Dimensions: 12x12
Kitchen
- Level: First
- Dimensions: 9x9
Living room
- Level: First
- Dimensions: 14x12
Heating
- Central
Cooling
- Central Air
Appliances
- Included: Dishwasher, Electric Water Heater, Range, Refrigerator
- Laundry: In Kitchen
Features
- Living Room/Dining Room Combo
- Flooring: Laminate
- Doors: Sliding Doors
- Has fireplace: No
Interior area
- Total structure area: 1,112
- Total interior livable area: 1,112 sqft
Property
Features
- Levels: One
- Stories: 1
- Exterior features: Sidewalk
Lot
- Size: 526 sqft
Details
- Parcel number: 2321295150000049E
- Zoning: MOR-1
- Special conditions: None
Construction
Type & style
- Home type: Condo
- Property subtype: Condominium
Materials
- Block
- Foundation: Slab
- Roof: Membrane
Condition
- New construction: No
- Year built: 1973
Utilities & green energy
- Sewer: Public Sewer
- Water: Public
- Utilities for property: Cable Connected, Electricity Connected, Sewer Connected
Community & neighborhood
Community
- Community features: Clubhouse, Community Mailbox, Pool, Sidewalks
Location
- Region: Altamonte Springs
- Subdivision: DESTINY SPGS CONDO
HOA & financial
HOA
- Has HOA: Yes
- HOA fee: $340 monthly
- Services included: Maintenance Structure, Maintenance Grounds, Maintenance Repairs
- Association name: Destiny Springs/Empire Management
- Association phone: 407-788-2107
Other fees
- Pet fee: $0 monthly
Other financial information
- Total actual rent: 0
Other
Other facts
- Ownership: Condominium
- Road surface type: Asphalt
Price history
| Date | Event | Price |
|---|---|---|
| 5/20/2025 | Listing removed | $2,000$2/sqft |
Source: Zillow Rentals Report a problem | ||
| 5/12/2025 | Price change | $2,000+5.3%$2/sqft |
Source: Zillow Rentals Report a problem | ||
| 5/7/2025 | Price change | $1,900-5%$2/sqft |
Source: Zillow Rentals Report a problem | ||
| 5/6/2025 | Listing removed | $219,000$197/sqft |
Source: | ||
| 4/18/2025 | Listed for sale | $219,000+23.7%$197/sqft |
Source: | ||
Public tax history
| Year | Property taxes | Tax assessment |
|---|---|---|
| 2024 | $1,677 +13.2% | $125,740 +6.6% |
| 2023 | $1,481 +9.9% | $117,938 +6.5% |
| 2022 | $1,347 -14.1% | $110,740 +18.8% |
Find assessor info on the county website
Neighborhood: 32714
Nearby schools
GreatSchools rating
- 4/10Spring Lake Elementary SchoolGrades: PK-5Distance: 1.7 mi
- 5/10Milwee Middle SchoolGrades: 6-8Distance: 3.7 mi
- 6/10Lyman High SchoolGrades: PK,9-12Distance: 4.1 mi
Get a cash offer in 3 minutes
Find out how much your home could sell for in as little as 3 minutes with a no-obligation cash offer.
Estimated market value$173,200
Get a cash offer in 3 minutes
Find out how much your home could sell for in as little as 3 minutes with a no-obligation cash offer.
Estimated market value
$173,200


