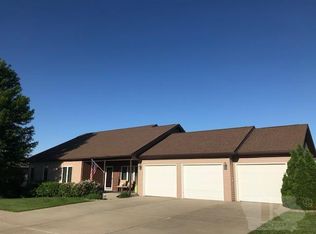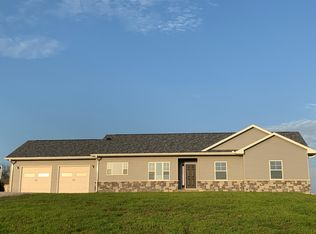2001 4 bedroom, 3 full bath ranch with 3 car garage and open floor plan. Enjoy the gas fireplace in the open floor plan main level with includes a Owners suite with walk in closet and its own full bathroom with walk in shower and jetted tub. Nice shaded front porch and extra large back deck. Great office area with french doors on the main level also. Just walk out your back door and hop on the walking trail. The level 1/2 acre lot has great views in this newer subdivision. Come check it out for yourself quickly before its gone!
This property is off market, which means it's not currently listed for sale or rent on Zillow. This may be different from what's available on other websites or public sources.


