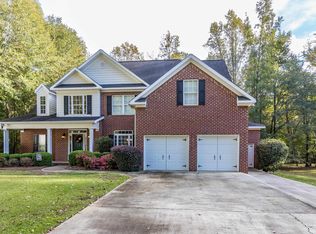Providence Subdivision Home! Located on the Square with the walking trail behind the house. Perfect location to sit on the screened porch and relax. Enjoy sitting on the front porch during subdivision festivities. Providence Subdivision is noted for convenience to the interstate, shopping, restaurants, grocery store, banks plus more Providence offers, walking trails, tennis courts, clubhouse and pool. Features of this happy home include separate dining room, breakfast room, great room, screened porch, patio, two car garage with doors and garage door opener. Hardy Board Siding.
This property is off market, which means it's not currently listed for sale or rent on Zillow. This may be different from what's available on other websites or public sources.

