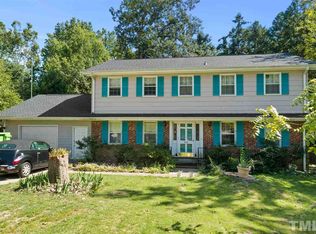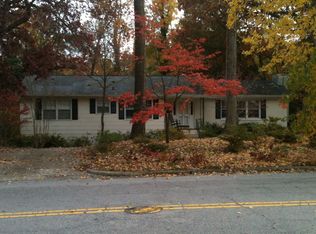UPDATED 4BR/3BA/2426sf split level home on wooded .46 ac lot in Midtowns Eastgatew/pool/tennis available! Established n'hood w/lg trees & big lots near Eastgate Park & North Hills shops/dining. Long covered Front Porch; fenced backyard surrounded by trees w/big Patio, Storage Shed & 2ndlg Patio under the trees! Updated Kitchen & Baths, flooring & lighting! Welcoming Foyer w/honed stone tile flr, crown molding, coat closet & newer wood/glass front door; dbl glass doors lead to lg Living Rm w/hrdwd flr & crown molding; formal Dining Rm w/hrdwd flr, white paneled wainscot, chair rail & crown molding; renovated Kitchen w/honed stone tile flr, white cabinets, granite ctrs, glass subway tile backsplash, SS appls (5-burner gas range, MW, DW), deep dbl bowl porcelain sink, pendant light-topped island, crown molding, pantry, recessed lights, door to Sun Rm & eat-at bar overlooking the Family Rm 3 steps below; Sun Rm w/tile flr, recessed lights, book shelves & 2 sets of sliders to the back & side yards; huge Family Rm w/neutral carpet, chair rail & crown molding, painted brick woodburning FP flanked by bookcases & French doors to Patio; lg Lower Level Bedroom w/neutral carpet, WIC & CF; adjacent renovated full Bath w/tile flr, bead board wainscot, pedestal sink & lg shower w/newer glass doors; Lower Level Laundry Rm w/neutral vinyl flr & shelving. 2nd flr w/hrdwd flrs throughout: big Master Bedroom w/CF, crown molding, dark wood barn door to lg fitted (Elfa) WIC, & renovated Bath w/slate tile flr, tall granite-topped vanity w/glass vessel sink & lg tiled shower w/newer glass doors; 2 addl spacious Bedrooms w/lg closets (BR2 has a CF, BR3 has built-in bookshelves) share lg Hall Bath w/skylight, granite-topped vanity w/rectangular sink, tiled tub/shower, linen closet & tiled flr.
This property is off market, which means it's not currently listed for sale or rent on Zillow. This may be different from what's available on other websites or public sources.

