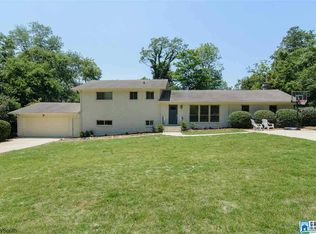One of the best yards in Vestavia, youll definitely be the place for neighborhood get togethers! If you want a house with room to spread out, this home has THREE living areas! The interior has been beautifully remodeled with huge kitchen, tons of cabinets, granite countertops, a den with vaulted ceiling and wood beams, remodeled baths, vinyl windows, the list goes on and on! New tankless water heater installed 2019! Minutes to VHEE, the new Wald Park, the Library in the Forest, VHHS and shopping! Plus, its only a short drive to UAB and downtown!
This property is off market, which means it's not currently listed for sale or rent on Zillow. This may be different from what's available on other websites or public sources.
