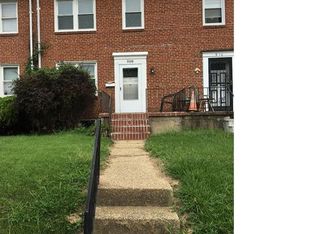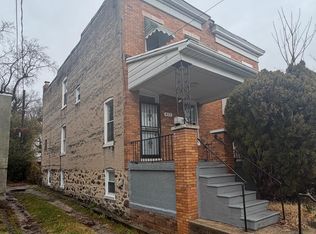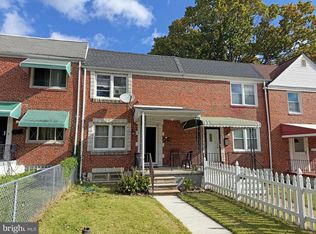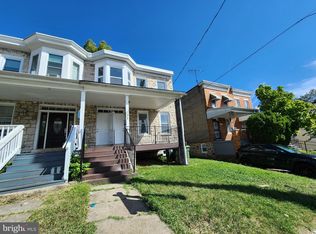Why rent when you can own and start building equity in this charming brick townhome? This 3-bedroom, 2 full bath home is ideally located just a short walk to Chinquapin Park and minutes from Belvedere Square. Enjoy wood floors throughout the main and upper levels, an updated kitchen that opens to the dining room, and stylishly renovated bathrooms. The finished walk-out basement adds valuable living space and includes a full bath—perfect for a guest suite, rec room, or home office. Step out from the kitchen onto a concrete rear deck overlooking a fully fenced backyard, ideal for entertaining or relaxing. The deep rear yard also offers potential for a parking pad with alley access. Move-in ready and full of charm, this home offers city convenience and the long-term benefits of homeownership.
For sale
Price cut: $10K (12/13)
$214,900
912 Evesham Ave, Baltimore, MD 21212
3beds
1,352sqft
Est.:
Townhouse
Built in 1950
1,562 Square Feet Lot
$-- Zestimate®
$159/sqft
$-- HOA
What's special
Finished walk-out basementRenovated bathroomsFully fenced backyardWood floorsDining roomUpdated kitchen
- 193 days |
- 188 |
- 10 |
Zillow last checked: 8 hours ago
Listing updated: December 13, 2025 at 07:54am
Listed by:
Melissa Kesner-Fultz 410-935-0173,
Coldwell Banker Realty 4107407100
Source: Bright MLS,MLS#: MDBA2168244
Tour with a local agent
Facts & features
Interior
Bedrooms & bathrooms
- Bedrooms: 3
- Bathrooms: 2
- Full bathrooms: 2
Rooms
- Room types: Living Room, Dining Room, Primary Bedroom, Bedroom 2, Bedroom 3, Kitchen, Family Room
Primary bedroom
- Features: Flooring - HardWood
- Level: Upper
- Area: 168 Square Feet
- Dimensions: 14 x 12
Bedroom 2
- Features: Flooring - HardWood
- Level: Upper
- Area: 130 Square Feet
- Dimensions: 10 x 13
Bedroom 3
- Features: Flooring - HardWood
- Level: Upper
- Area: 99 Square Feet
- Dimensions: 11 x 9
Dining room
- Features: Flooring - HardWood
- Level: Main
- Area: 165 Square Feet
- Dimensions: 15 x 11
Family room
- Level: Lower
- Area: 285 Square Feet
- Dimensions: 19 x 15
Kitchen
- Level: Main
- Area: 120 Square Feet
- Dimensions: 15 x 8
Living room
- Features: Flooring - HardWood
- Level: Main
- Area: 240 Square Feet
- Dimensions: 15 x 16
Heating
- Hot Water, Forced Air, Central, Natural Gas
Cooling
- Central Air, Electric
Appliances
- Included: Microwave, Disposal, Dryer, Refrigerator, Cooktop, Washer, Water Heater, Gas Water Heater
- Laundry: In Basement, Dryer In Unit, Washer In Unit
Features
- Ceiling Fan(s), Attic, Dining Area, Recessed Lighting
- Flooring: Carpet, Hardwood, Tile/Brick, Wood
- Doors: Six Panel, Insulated, Storm Door(s)
- Windows: Double Pane Windows, Insulated Windows
- Basement: Finished,Improved,Heated,Interior Entry,Exterior Entry,Walk-Out Access
- Has fireplace: No
Interior area
- Total structure area: 1,653
- Total interior livable area: 1,352 sqft
- Finished area above ground: 1,102
- Finished area below ground: 250
Property
Parking
- Parking features: On Street
- Has uncovered spaces: Yes
Accessibility
- Accessibility features: None
Features
- Levels: Three
- Stories: 3
- Patio & porch: Porch
- Exterior features: Sidewalks, Street Lights
- Pool features: None
- Fencing: Chain Link,Back Yard
Lot
- Size: 1,562 Square Feet
Details
- Additional structures: Above Grade, Below Grade
- Parcel number: 0327565138A027S
- Zoning: R-5
- Special conditions: Standard
Construction
Type & style
- Home type: Townhouse
- Architectural style: Colonial
- Property subtype: Townhouse
Materials
- Brick
- Foundation: Block
- Roof: Asphalt
Condition
- New construction: No
- Year built: 1950
- Major remodel year: 2010
Utilities & green energy
- Sewer: Public Sewer
- Water: Public
- Utilities for property: Cable Available, Natural Gas Available
Community & HOA
Community
- Subdivision: Chinquapin Park
HOA
- Has HOA: No
- Amenities included: None
- Services included: None
Location
- Region: Baltimore
- Municipality: Baltimore City
Financial & listing details
- Price per square foot: $159/sqft
- Tax assessed value: $174,500
- Annual tax amount: $3,813
- Date on market: 6/6/2025
- Listing agreement: Exclusive Right To Sell
- Ownership: Fee Simple
Estimated market value
Not available
Estimated sales range
Not available
$1,994/mo
Price history
Price history
| Date | Event | Price |
|---|---|---|
| 12/13/2025 | Price change | $214,900-4.4%$159/sqft |
Source: | ||
| 12/2/2025 | Price change | $224,900-0.4%$166/sqft |
Source: | ||
| 10/2/2025 | Price change | $225,900-4.2%$167/sqft |
Source: | ||
| 9/19/2025 | Price change | $235,900-1.6%$174/sqft |
Source: | ||
| 8/26/2025 | Listed for sale | $239,700-2%$177/sqft |
Source: | ||
Public tax history
Public tax history
| Year | Property taxes | Tax assessment |
|---|---|---|
| 2025 | -- | $174,500 +8% |
| 2024 | $3,814 +2.5% | $161,600 +2.5% |
| 2023 | $3,720 +2.6% | $157,633 -2.5% |
Find assessor info on the county website
BuyAbility℠ payment
Est. payment
$1,425/mo
Principal & interest
$1096
Property taxes
$254
Home insurance
$75
Climate risks
Neighborhood: Chinquapin Park-Belvedere
Nearby schools
GreatSchools rating
- 3/10Leith Walk Elementary SchoolGrades: PK-8Distance: 0.6 mi
- 1/10Reginald F. Lewis High SchoolGrades: 9-12Distance: 1.6 mi
- NABaltimore I.T. AcademyGrades: 6-8Distance: 0.5 mi
Schools provided by the listing agent
- High: Paul Laurence Dunbar
- District: Baltimore City Public Schools
Source: Bright MLS. This data may not be complete. We recommend contacting the local school district to confirm school assignments for this home.
- Loading
- Loading





