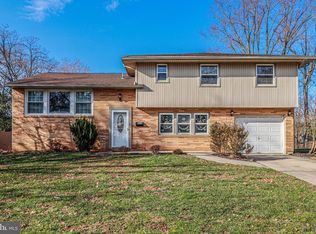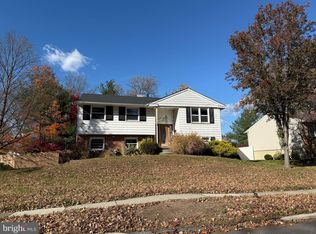Beautifully restored 4 bedroom, 2.5 bath home in the desirable Kingston neighborhood in Cherry Hill! As you enter the home, you will notice that all the hardwood floors have been refinished. The renovated eat-in kitchen offers an open layout with granite countertops, stainless steel appliances and conveinent seating at the bar countertop. With a new roof, new siding, new windows, new electrical and new HVAC, this home has everything you need and is truly move-in ready! The family room features a brick surround fireplace with a bonus room perfect for a playroom or office and offers a lot of natural light. Upstairs, the master bedroom has hardwood flooring and an en-suite remodeled master bath. The hall bathroom on the second floor has also been beautifully remodeled with neutral colors and a fresh modern look. The 2nd level also includes 3 additional bedrooms with hardwood flooring. This home has a spacious backyard and an attached 1-car garage with inside access. It's in the perfect location and won't last long. Schedule your private showing today! 2021-02-17
This property is off market, which means it's not currently listed for sale or rent on Zillow. This may be different from what's available on other websites or public sources.


