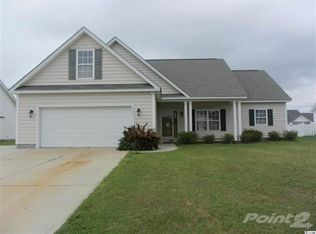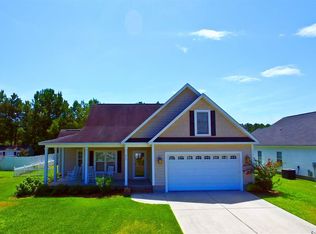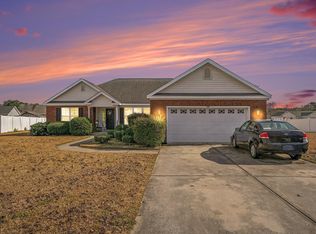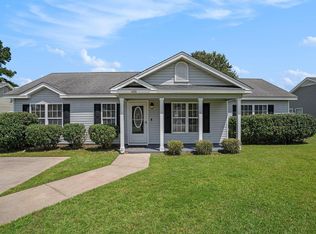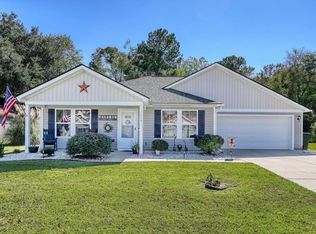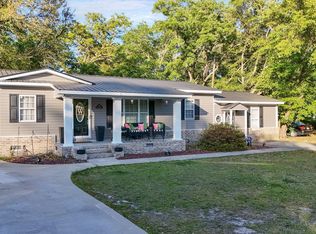What a great opportunity to own a spacious home with NO HOA! Less than 10 minutes from downtown Conway and have your toes in the sand in less than half an hour. Enjoy the ability to keep your boat or rv on your own property. This fairytale home has all the pink touches you need! A sweet entryway so you don't walk right into your living room. And the living room is large with valuted ceilings. The bedrooms are a split floorplan so the primary is private and separate from the others. Huge primary bathroom can be transformed into an oasis with a little imagination; already has a whirlpool tub. Need a 4th bedroom? Great bonus space above the garage with plenty of room to put a closet also. Right now it's the perfect craft space or office. Lots of kitchen cabinets with a peninsula countertop. Your breakfast nook looks out at a great fully fenced yard which also has the perfect covered porch area for you to sit and enjoy. 30 amp generator inlet box in garage.HVAC 2019. This home is loved and has very special touches. Are you the right fit? Come see!
For sale
Price cut: $8K (11/13)
$299,999
912 Eaglet Circle, Conway, SC 29527
3beds
1,809sqft
Est.:
Single Family Residence
Built in 2006
0.25 Acres Lot
$294,000 Zestimate®
$166/sqft
$-- HOA
What's special
Fully fenced yardLots of kitchen cabinetsSpacious homePeninsula countertopCovered porch areaSweet entryway
- 41 days |
- 1,812 |
- 114 |
Likely to sell faster than
Zillow last checked: 8 hours ago
Listing updated: December 11, 2025 at 10:32am
Listed by:
Shari L Will 631-241-7555,
Realty ONE Group Dockside
Source: CCAR,MLS#: 2526838 Originating MLS: Coastal Carolinas Association of Realtors
Originating MLS: Coastal Carolinas Association of Realtors
Tour with a local agent
Facts & features
Interior
Bedrooms & bathrooms
- Bedrooms: 3
- Bathrooms: 2
- Full bathrooms: 2
Rooms
- Room types: Bonus Room, Foyer
Primary bedroom
- Features: Tray Ceiling(s), Ceiling Fan(s), Walk-In Closet(s)
- Dimensions: 12 x 14.6
Primary bathroom
- Features: Dual Sinks, Jetted Tub, Separate Shower
Kitchen
- Features: Breakfast Area
Living room
- Features: Ceiling Fan(s), Vaulted Ceiling(s)
- Dimensions: 15 x 12
Other
- Features: Bedroom on Main Level, Entrance Foyer
Heating
- Central, Electric
Cooling
- Central Air
Appliances
- Included: Dishwasher, Disposal, Range
- Laundry: Washer Hookup
Features
- Split Bedrooms, Bedroom on Main Level, Breakfast Area, Entrance Foyer
- Flooring: Carpet, Luxury Vinyl, Luxury VinylPlank, Vinyl
Interior area
- Total structure area: 2,415
- Total interior livable area: 1,809 sqft
Property
Parking
- Total spaces: 6
- Parking features: Attached, Garage, Two Car Garage, Garage Door Opener
- Attached garage spaces: 2
Features
- Levels: One and One Half,One
- Stories: 1
- Patio & porch: Rear Porch, Front Porch, Patio
- Exterior features: Fence, Porch, Patio
Lot
- Size: 0.25 Acres
- Features: Outside City Limits, Rectangular, Rectangular Lot
Details
- Additional parcels included: ,
- Parcel number: 38108030006
- Zoning: Res
- Special conditions: None
Construction
Type & style
- Home type: SingleFamily
- Architectural style: Ranch
- Property subtype: Single Family Residence
Materials
- Vinyl Siding
- Foundation: Slab
Condition
- Resale
- Year built: 2006
Utilities & green energy
- Water: Public
- Utilities for property: Electricity Available, Sewer Available, Underground Utilities, Water Available
Community & HOA
Community
- Features: Golf Carts OK, Long Term Rental Allowed
- Subdivision: Aquila Estates
HOA
- Has HOA: No
- Amenities included: Owner Allowed Golf Cart, Owner Allowed Motorcycle, Pet Restrictions
Location
- Region: Conway
Financial & listing details
- Price per square foot: $166/sqft
- Tax assessed value: $295,020
- Annual tax amount: $1,174
- Date on market: 11/6/2025
- Listing terms: Cash,Conventional,FHA,VA Loan
- Electric utility on property: Yes
Estimated market value
$294,000
$279,000 - $309,000
$2,248/mo
Price history
Price history
| Date | Event | Price |
|---|---|---|
| 11/13/2025 | Price change | $299,999-2.6%$166/sqft |
Source: | ||
| 11/7/2025 | Listed for sale | $308,000+8.1%$170/sqft |
Source: | ||
| 10/19/2023 | Sold | $285,000-8.1%$158/sqft |
Source: | ||
| 8/11/2023 | Contingent | $310,000$171/sqft |
Source: | ||
| 7/11/2023 | Price change | $310,000-4.6%$171/sqft |
Source: | ||
Public tax history
Public tax history
| Year | Property taxes | Tax assessment |
|---|---|---|
| 2024 | $1,174 | $295,020 |
| 2023 | -- | -- |
| 2022 | $89 | -- |
Find assessor info on the county website
BuyAbility℠ payment
Est. payment
$1,623/mo
Principal & interest
$1443
Home insurance
$105
Property taxes
$75
Climate risks
Neighborhood: 29527
Nearby schools
GreatSchools rating
- 8/10South Conway Elementary SchoolGrades: PK-5Distance: 1.7 mi
- 4/10Whittemore Park Middle SchoolGrades: 6-8Distance: 2.8 mi
- 5/10Conway High SchoolGrades: 9-12Distance: 3.8 mi
Schools provided by the listing agent
- Elementary: South Conway Elementary School
- Middle: Whittemore Park Middle School
- High: Conway High School
Source: CCAR. This data may not be complete. We recommend contacting the local school district to confirm school assignments for this home.
- Loading
- Loading
