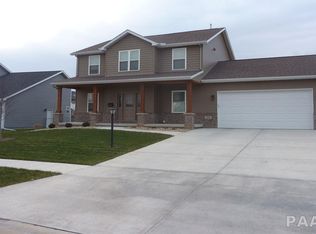Sold for $326,000 on 04/28/25
$326,000
912 Devonshire Rd, Washington, IL 61571
3beds
1,514sqft
Single Family Residence, Residential
Built in 2014
-- sqft lot
$345,900 Zestimate®
$215/sqft
$2,273 Estimated rent
Home value
$345,900
Estimated sales range
Not available
$2,273/mo
Zestimate® history
Loading...
Owner options
Explore your selling options
What's special
Coming Soon! Welcome to this fabulous ranch home in Washington! This beautiful 3-bedroom, 2-bathroom home offers a bright and inviting atmosphere with its open living, dining, and kitchen areas. The vaulted ceilings complement the beautiful hardwood floors, making this home feel both spacious and stylish. The kitchen is a true highlight, featuring stainless steel appliances, under-cabinet lighting, and a large pantry. With great counter space and a breakfast bar, this kitchen is perfect for both cooking and entertaining. The primary suite boasts a luxurious bathroom with executive-height double sinks, offering a spa-like experience. Step outside through the back sliders to enjoy a fully fenced yard and a spacious 29 x 14 patio—perfect for relaxing or entertaining. Additional features include a two stall garage and a full, unfinished basement with bathroom rough-ins and an egress window, offering plenty of potential to expand and double the square footage. Situated in a peaceful and desirable neighborhood with easy access to local amenities, this home truly combines comfort, convenience, and potential. Don’t miss out on this fantastic opportunity! Call for more details or to schedule a showing today!
Zillow last checked: 8 hours ago
Listing updated: May 01, 2025 at 01:20pm
Listed by:
Tracy Morris 309-678-6648,
eXp Realty
Bought with:
Scott Vreeland, 475160419
Signature Heights Realty, LLC
Source: RMLS Alliance,MLS#: PA1256274 Originating MLS: Peoria Area Association of Realtors
Originating MLS: Peoria Area Association of Realtors

Facts & features
Interior
Bedrooms & bathrooms
- Bedrooms: 3
- Bathrooms: 2
- Full bathrooms: 2
Bedroom 1
- Level: Main
- Dimensions: 14ft 8in x 13ft 1in
Bedroom 2
- Level: Main
- Dimensions: 10ft 1in x 9ft 8in
Bedroom 3
- Level: Main
- Dimensions: 9ft 8in x 9ft 8in
Other
- Level: Main
- Dimensions: 12ft 5in x 11ft 7in
Kitchen
- Level: Main
- Dimensions: 15ft 4in x 12ft 5in
Laundry
- Level: Main
- Dimensions: 5ft 5in x 3ft 3in
Living room
- Level: Main
- Dimensions: 18ft 3in x 15ft 6in
Main level
- Area: 1514
Heating
- Forced Air
Cooling
- Central Air
Appliances
- Included: Dishwasher, Dryer, Microwave, Range, Refrigerator, Washer, Gas Water Heater
Features
- Ceiling Fan(s), Vaulted Ceiling(s)
- Windows: Blinds
- Basement: Full,Unfinished
Interior area
- Total structure area: 1,514
- Total interior livable area: 1,514 sqft
Property
Parking
- Total spaces: 2
- Parking features: Attached
- Attached garage spaces: 2
- Details: Number Of Garage Remotes: 0
Features
- Patio & porch: Patio
Lot
- Dimensions: 102 x 65 x 94 x 73
- Features: Level
Details
- Additional parcels included: SEC 14 T26N R3W DEVONSHIRE EST 9TH ADDN SEC 3 LOT 220 NE 1/4
- Parcel number: 020214211004
Construction
Type & style
- Home type: SingleFamily
- Architectural style: Ranch
- Property subtype: Single Family Residence, Residential
Materials
- Frame, Vinyl Siding
- Foundation: Concrete Perimeter
- Roof: Shingle
Condition
- New construction: No
- Year built: 2014
Utilities & green energy
- Sewer: Public Sewer
- Water: Public
Community & neighborhood
Location
- Region: Washington
- Subdivision: Devonshire Estates
Price history
| Date | Event | Price |
|---|---|---|
| 4/28/2025 | Sold | $326,000-4.1%$215/sqft |
Source: | ||
| 3/26/2025 | Pending sale | $339,900$225/sqft |
Source: | ||
| 3/25/2025 | Contingent | $339,900$225/sqft |
Source: | ||
| 3/23/2025 | Price change | $339,900-1.5%$225/sqft |
Source: | ||
| 3/8/2025 | Listed for sale | $345,000+16.6%$228/sqft |
Source: | ||
Public tax history
| Year | Property taxes | Tax assessment |
|---|---|---|
| 2024 | $7,789 +11.5% | $99,910 +7.8% |
| 2023 | $6,984 +9% | $92,690 +7% |
| 2022 | $6,405 +4.3% | $86,610 +10.9% |
Find assessor info on the county website
Neighborhood: 61571
Nearby schools
GreatSchools rating
- 10/10Washington Middle SchoolGrades: 5-8Distance: 0.3 mi
- 9/10Washington Community High SchoolGrades: 9-12Distance: 1 mi
- 7/10Lincoln Grade SchoolGrades: PK-4Distance: 0.7 mi
Schools provided by the listing agent
- High: Washington
Source: RMLS Alliance. This data may not be complete. We recommend contacting the local school district to confirm school assignments for this home.

Get pre-qualified for a loan
At Zillow Home Loans, we can pre-qualify you in as little as 5 minutes with no impact to your credit score.An equal housing lender. NMLS #10287.
