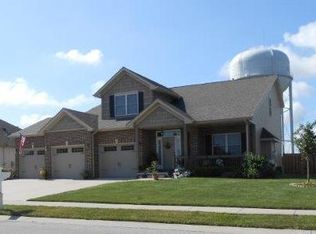Ready for new owners near the park! Beautiful hickory wood floors throughout living and dining room. Custom blinds. Granite Countertops, Maple Cabinetry, newer SS appliances, Ceramic Tile. 4th bedroom with FRENCH DOORS great for OFFICE/DEN. Split bedroom design. Guest bath has double sinks. Master Bath has double sinks, soaker tub & separate shower. Plenty of room for expansion in the unfin basement. Fenced back yard with covered patio.
This property is off market, which means it's not currently listed for sale or rent on Zillow. This may be different from what's available on other websites or public sources.

