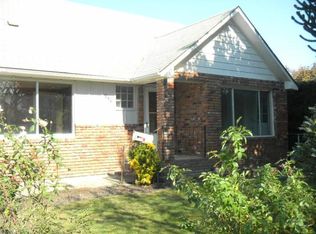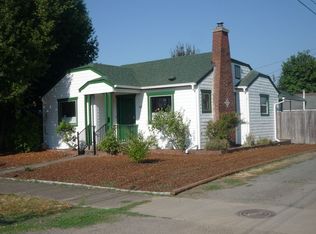Charming recently updated 1941 cottage. New addition of master suite, 3rd bedroom and roof all in the last year. Completely remodeled (down to the studs) kitchen with farmhouse sink, cabinets, quartz counters, SS appliances and more. Encapsulated crawlspace and new spray insulation. Fresh paint inside and out, ductless HP, remodeled- family room, bathroom and laundry room plus new hybrid water heater. Abundant attic storage. Conveniently located to downtown Main St shops and restaurants.
This property is off market, which means it's not currently listed for sale or rent on Zillow. This may be different from what's available on other websites or public sources.


