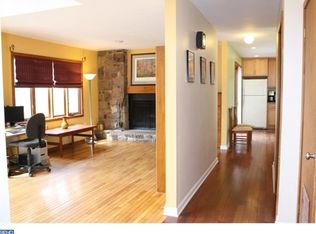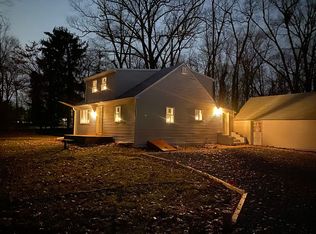Extra Large Upper Gwynedd split level home in convenient location close to schools, shopping, and turnpike. The large living areas and extra special yard with exotic plantings and pond are great for relaxation and entertaining. Owners are offering a $10,000 credit for finishing off Master Bath and for some additional finishing touches.
This property is off market, which means it's not currently listed for sale or rent on Zillow. This may be different from what's available on other websites or public sources.

