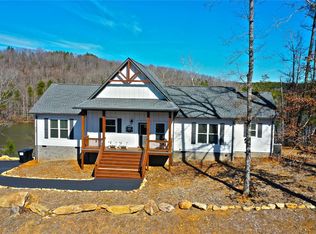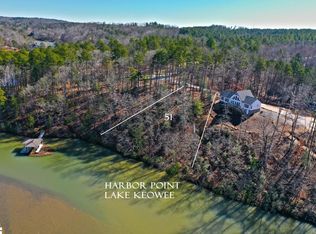Welcome to 912 Clear Point Trail in Harbor Point subdivision. Harbor Point is a gated community on Lake Keowee that is certainly one of the prettiest with its manicured entrance and tree lined streets. This one-year old home is nestled on a private point lot that is partially fenced for the owner's treasured furry "best friends". Boulders frame the walk down to your covered dock and add to the beauty of the landscaped lot. The water is approximately 20 feet deep at the end of this new covered dock. Features of this home are the tongue and groove high vaulted ceilings in both the family room and the master bedroom, the private master balcony and screened-in porch with wood look tiled floors, the slate tiled master bathroom with HEATED floors and fog free mirrors, the gorgeous granite countertops in the kitchen, the gun metal KitchenAid appliances including gas range, refrigerator and dishwasher, additional appliances that include a trash compactor and a built-in drawer style microwave, large laundry room with plenty of cabinetry, sink and granite countertops, sizeable walk-in pantry, and Alder wood kitchen cabinets and doors throughout. On the main level, there is the master suite on the left side of the front entry, the family room/dining/kitchen area in the middle with the screened-in porch off of the kitchen that leads to deck. Perfect place to watch the game on a Fall day! To the right side of the front entry is the laundry room, pantry, and stairs leading to the bonus room over the garage. The lower level features a guest bedroom to the right as you go down the stairs with a full bathroom outside the door, a large open recreation space with guest room, full bathroom and movie area. There is a utility room entrance from one of the guest bedrooms that leads outside. It houses the HVACS and the tankless water heater; this space also provides extra storage space. There is additional storage space under the staircase. This is a sweet lake home or permanent home to get out of the big city or big suburb!
This property is off market, which means it's not currently listed for sale or rent on Zillow. This may be different from what's available on other websites or public sources.

