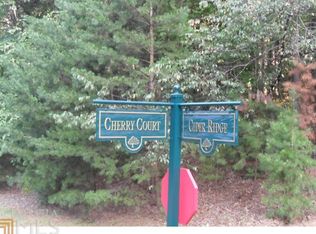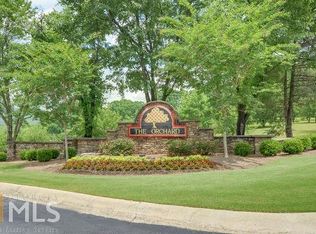Instantly appealing, 4/4 MOUNTAINSIDE ranch home with all of the bells and whistles perfectly situated in a quaint location in the STUNNING Orchard Golf and Country Club! Breathtaking mountain views will WOW you upon arrival...A brand new stone pathway will take you through the lush landscape and onto the gorgeous rocking chair front porch of this freshly painted home! Step inside the grand entry way and take in all of the upgrades including: Gorgeous crystal chandeliers, hickory hardwoods, large office with custom cabinetry, beautiful formal dining space, living room with impressive wood-burning stone fireplace, the perfect kitchen with NEW appliances, quartz countertops, freshly renovated bathrooms and all rooms perfectly positioned to get an incredible mountain view! Bonus features: Laundry rooms are located on both levels, new hot tub overlooking mountains, custom closet systems, new cabinetry in kitchen, office, living room and upstairs bathrooms, Tiger Wood Decking, LED Lighting, new Anderson storm doors, new roof, updated HVAC, workshop, finished basement and more! The Orchard G & CC is the premier golf course community in NE Georgia and boasts beautiful mountain views, lakes, top-of-the line private 18-hole golf course, driving range, apple orchards & more.
This property is off market, which means it's not currently listed for sale or rent on Zillow. This may be different from what's available on other websites or public sources.


