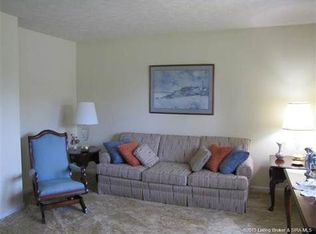Brick ranch with over 2548 sq ft with walkout basement rough-in for bath. 2 car garage, 3 bedroom, 2 bath, open floor plan, kitchen counter tops and bathrooms all granite tops. Corner lot. Builder allows upgrades with deposit depending where the process from completion date. Flooring luxury vinyl plank in all rooms besides bedrooms with carpet. Sample to pick from and paint colors for rooms. See house plans for layout. Immediate Possession!
This property is off market, which means it's not currently listed for sale or rent on Zillow. This may be different from what's available on other websites or public sources.

